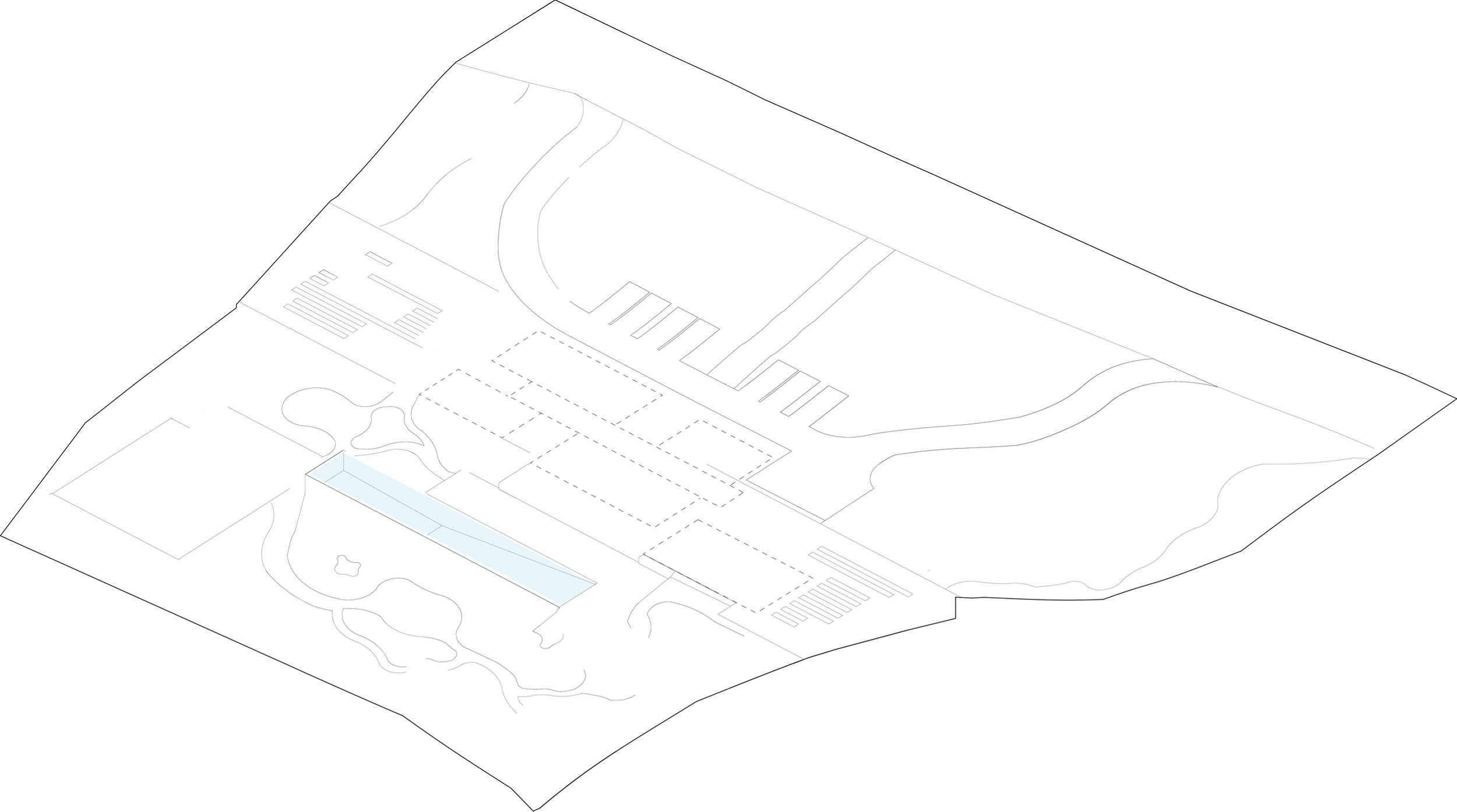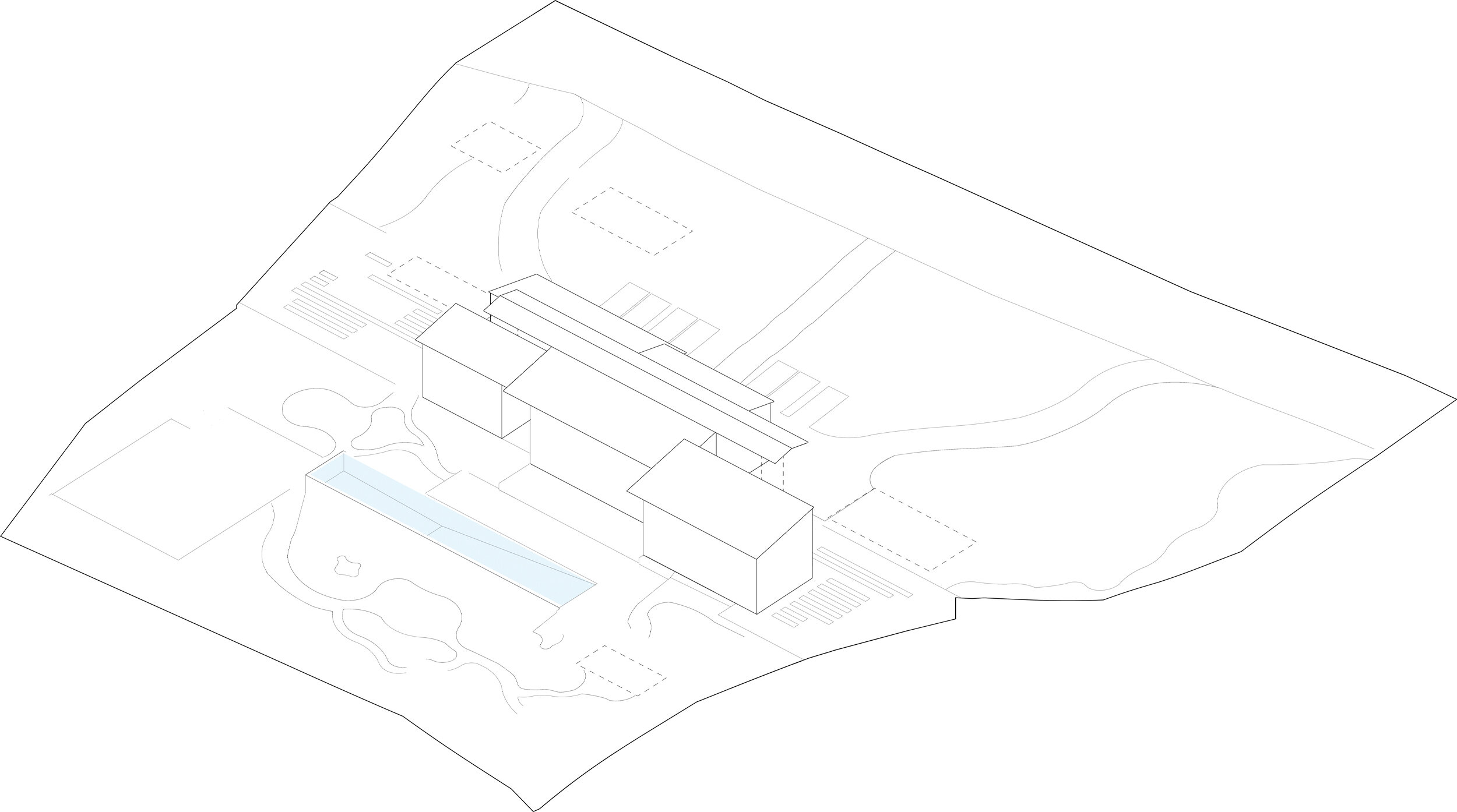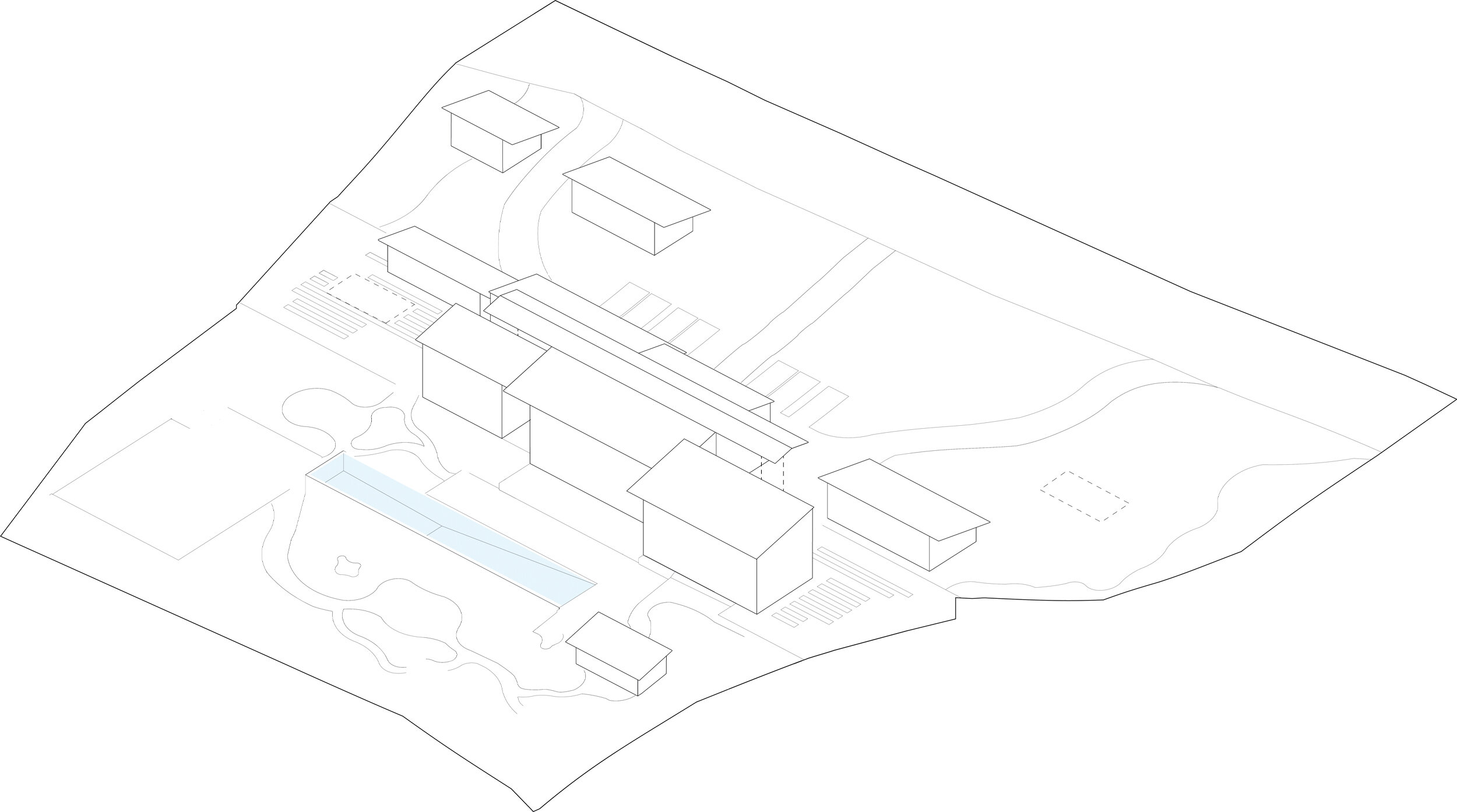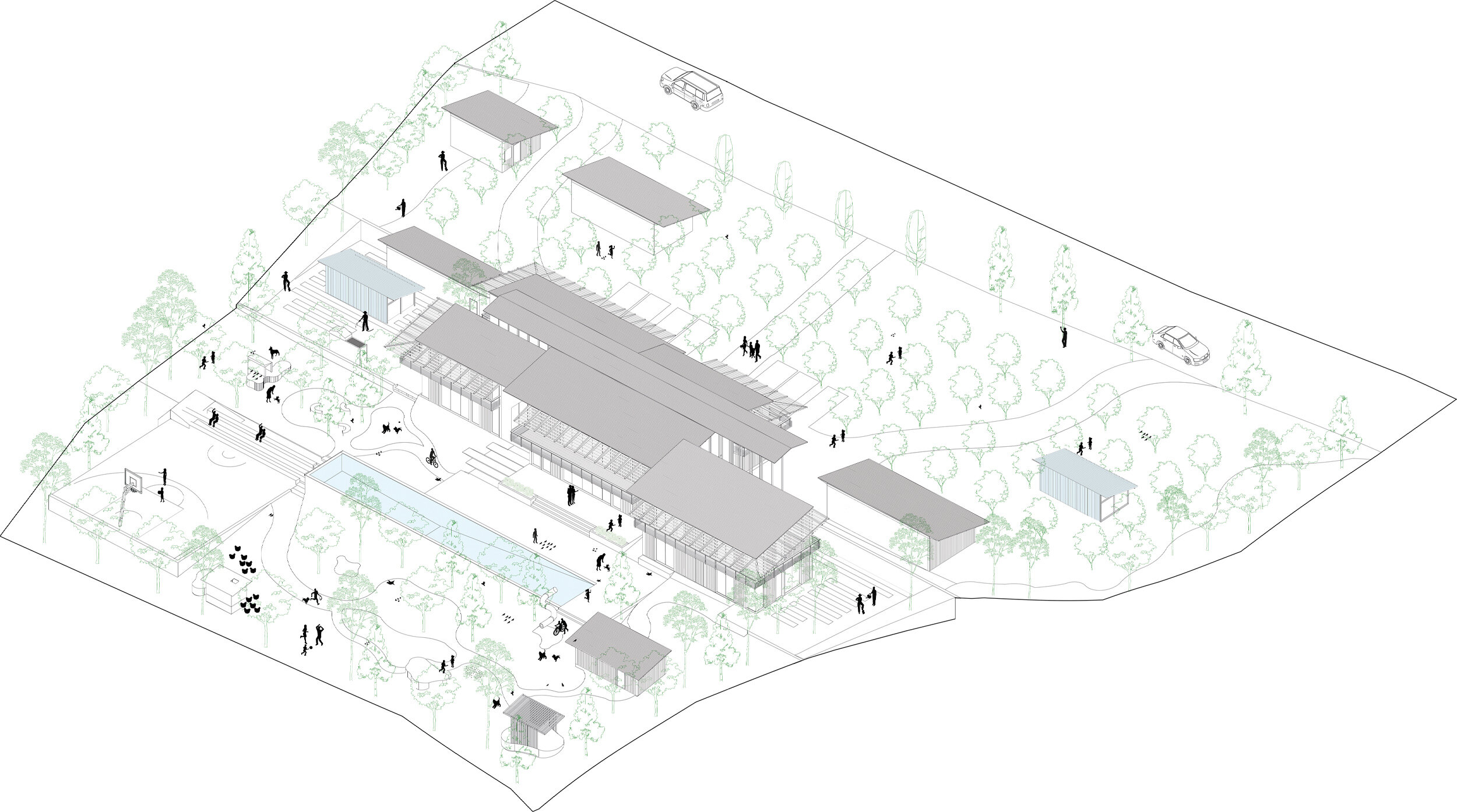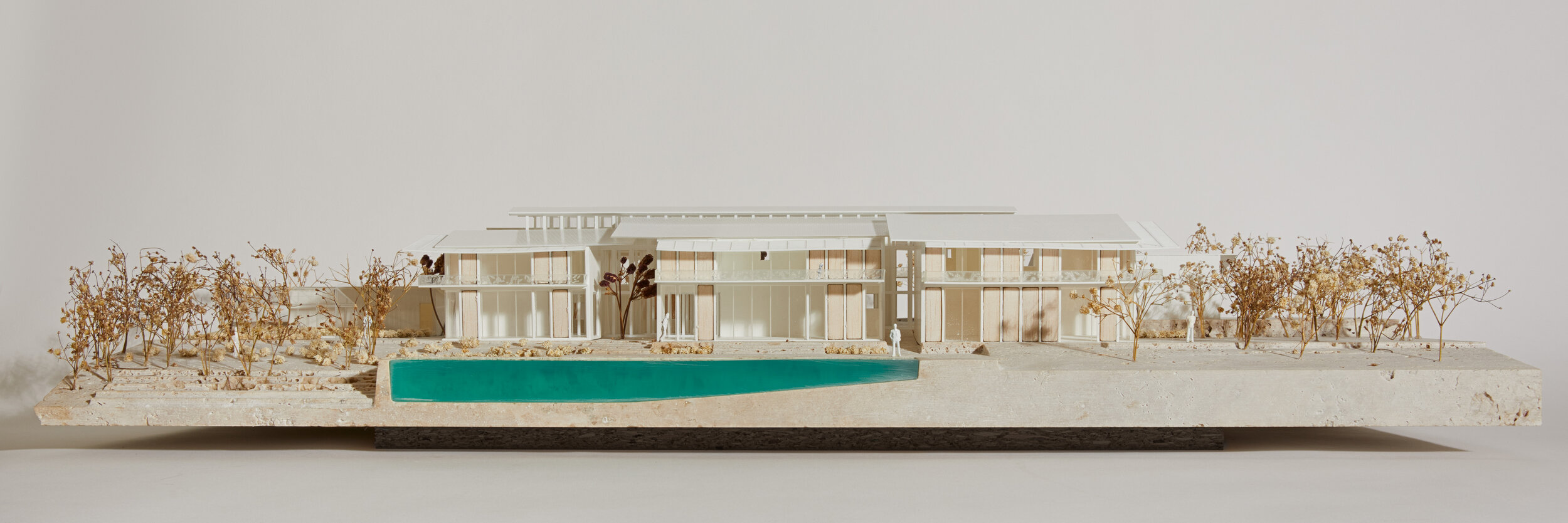To return to their roots, a mixed family of a Lebanese father, an American Mother and their three children choose their hometown village called Harouf, in the south of Lebanon.
At the intersection and ending of the two mountain ranges of Lebanon, in this area where the landscape becomes an agglomeration of small hills that gradually flattens towards the south, lands are mostly agricultural, punctuated by mansions of varying scales. The site is almost a square of 6,000sqm that gently slopes down towards the north with views to the surrounding hills and valleys. From the onset, it was obvious that the site will be fully developed into a mixed layering of gardens, ornamental and productive. On the southern edge of the site where the main road and accesses are located, a series of existing trees creates a first natural fence and filtering rhythm as you drive by.
The site is divided into three strips of landscape, from south to north: the orchard, the vegetable gardens, and the meadows. The orchard, a 6x6m grid of fruiting trees of the native landscape such as olives, lemons or oranges occupies the first third of the site thus creating a landscape of smells that you drive or walk through as you reach to the main house either by car or by foot. On the other edge, the meadows are a series of hilly landscapes that are cut through by an oversized pool and terrace, a semi-basket ball court as well as varying activities such as planting flowers, raising birds and hen or simply sitting on your own under a tree. At the intersection of both landscapes, the vegetable garden describes a series of horizontals where small green houses and further terraces point towards the center of the site where the main house is, exposed to all directions of landscapes within and without.
Designed as a glorified tree-house in white concrete, local ‘spuma’ stone, light wood, white steel and extensive glazing on a slightly golden-grey aluminum, the main house is a layering of white terracotta roofs that slopes north and south intersected by a longitudinal greenhouse that acts as spinal cord and circulation core with entrances to the north, south, east and west. On the lower level, the house deploys itself as a series of perspectives that are immersed in the nearby gardens revealing frontal views with side courtyards and floating roofs and pergolas. On this level, main reception, kitchen, dining room, and guest bedroom occupy the main volume while cinema room and family library and study occupy the guest volume. On the upper level reached by varying staircase experiences, four family bedrooms and two guest bedrooms open up on all directions once again, this time under pitched wooden roofs that slowly dematerialize in pergolas on all balconies edges.
For the pleasure of being in Harouf, a house scales itself to the desires of a unique family. It makes them notice the passing of the day and the moving shadows of the foliage nearby, the movement of the earth and the changing seasons, and reconnects them to their soil, because indeed, fruit grow on trees, and it takes time to see them grow.
Project Status: Under Construction.
Designed by Karim Nader, Lea Ramadan, Nicholas Doghlass, Samer Aouad, Yasmina Baladi, Lama Rafeh
MEP Engineering by Bureau Elias Abou Khaled.
Structural Design by Elie Turk
Contracting by MAK Builders
Model Photography by Marwan Harmouche.
