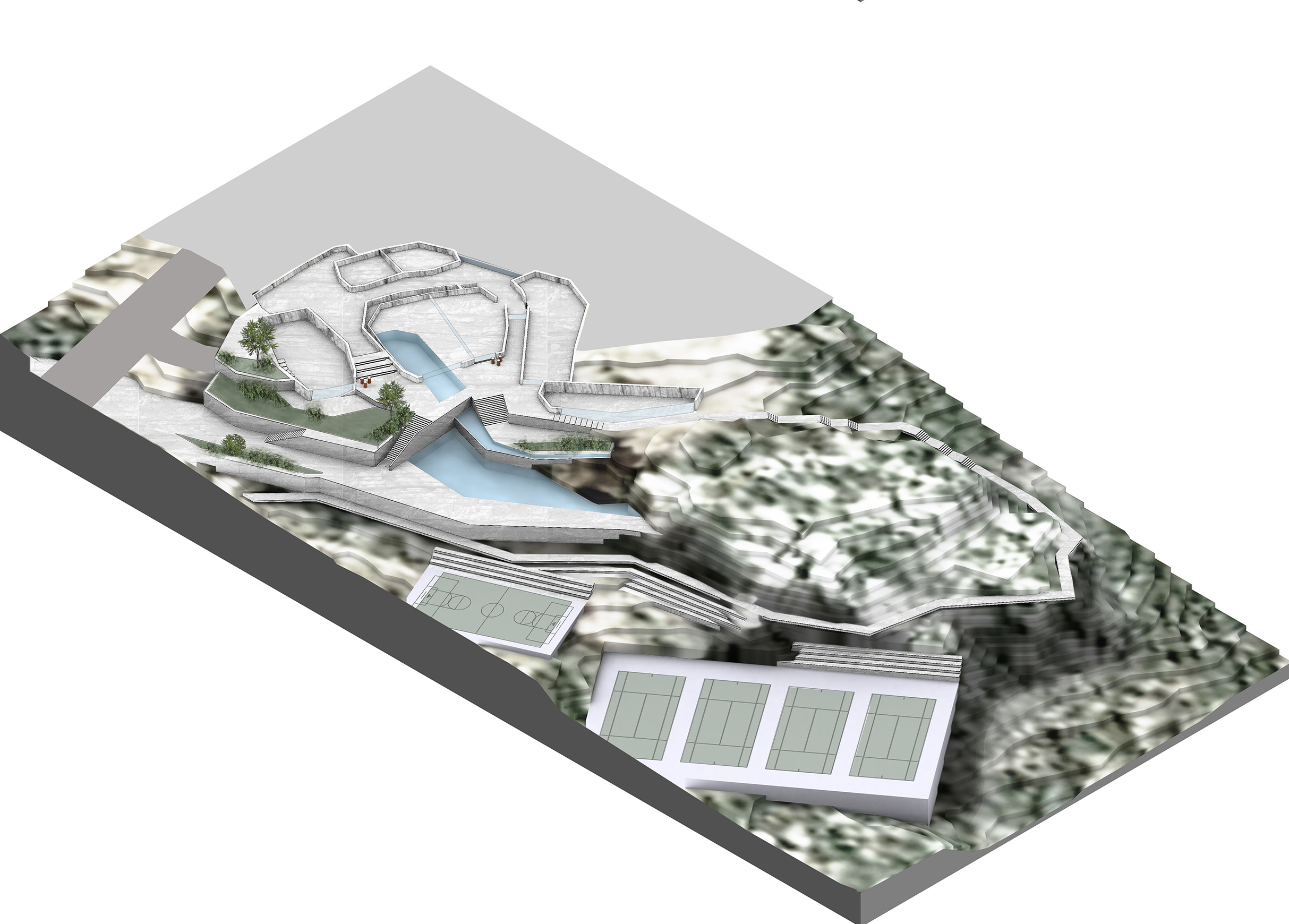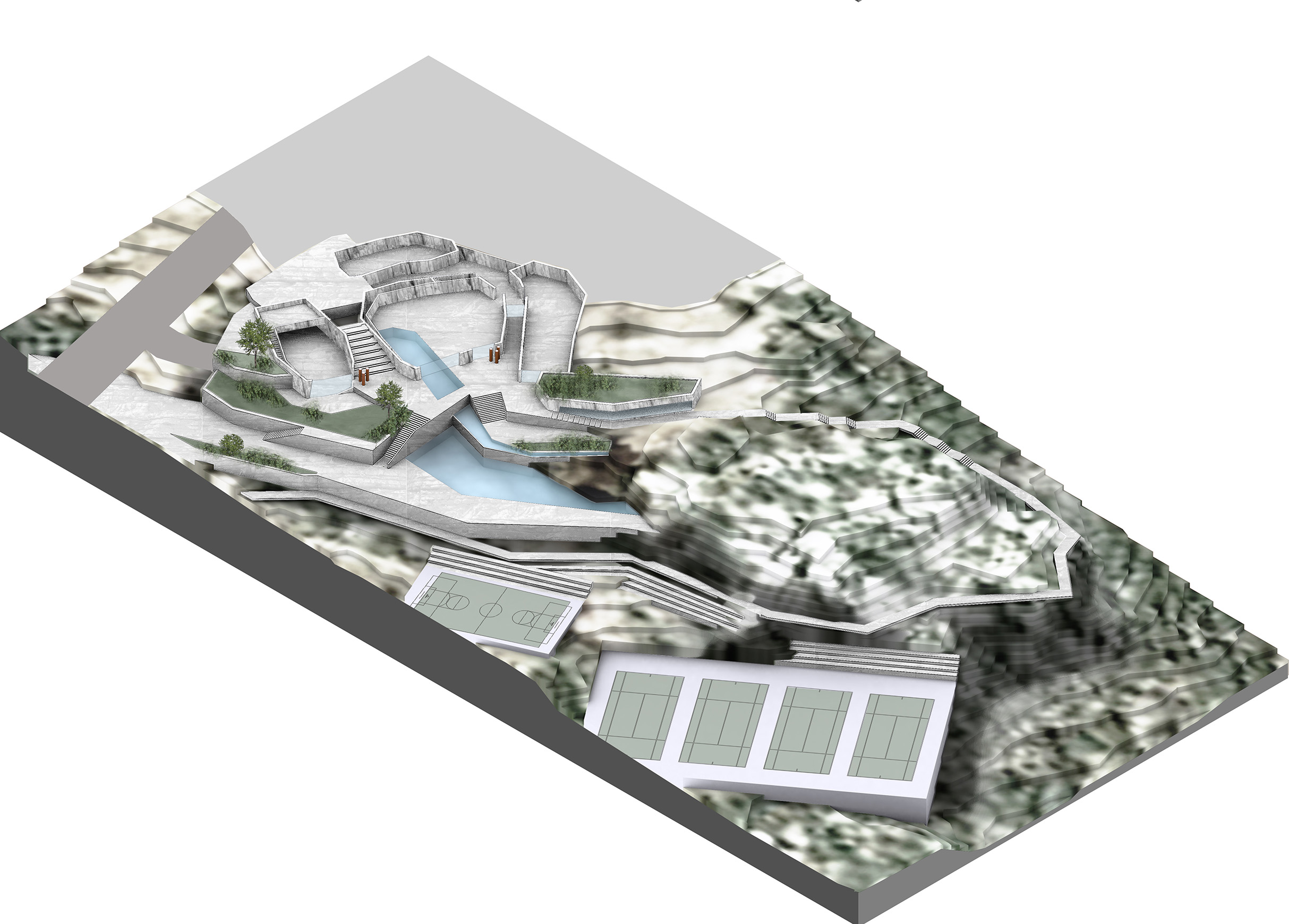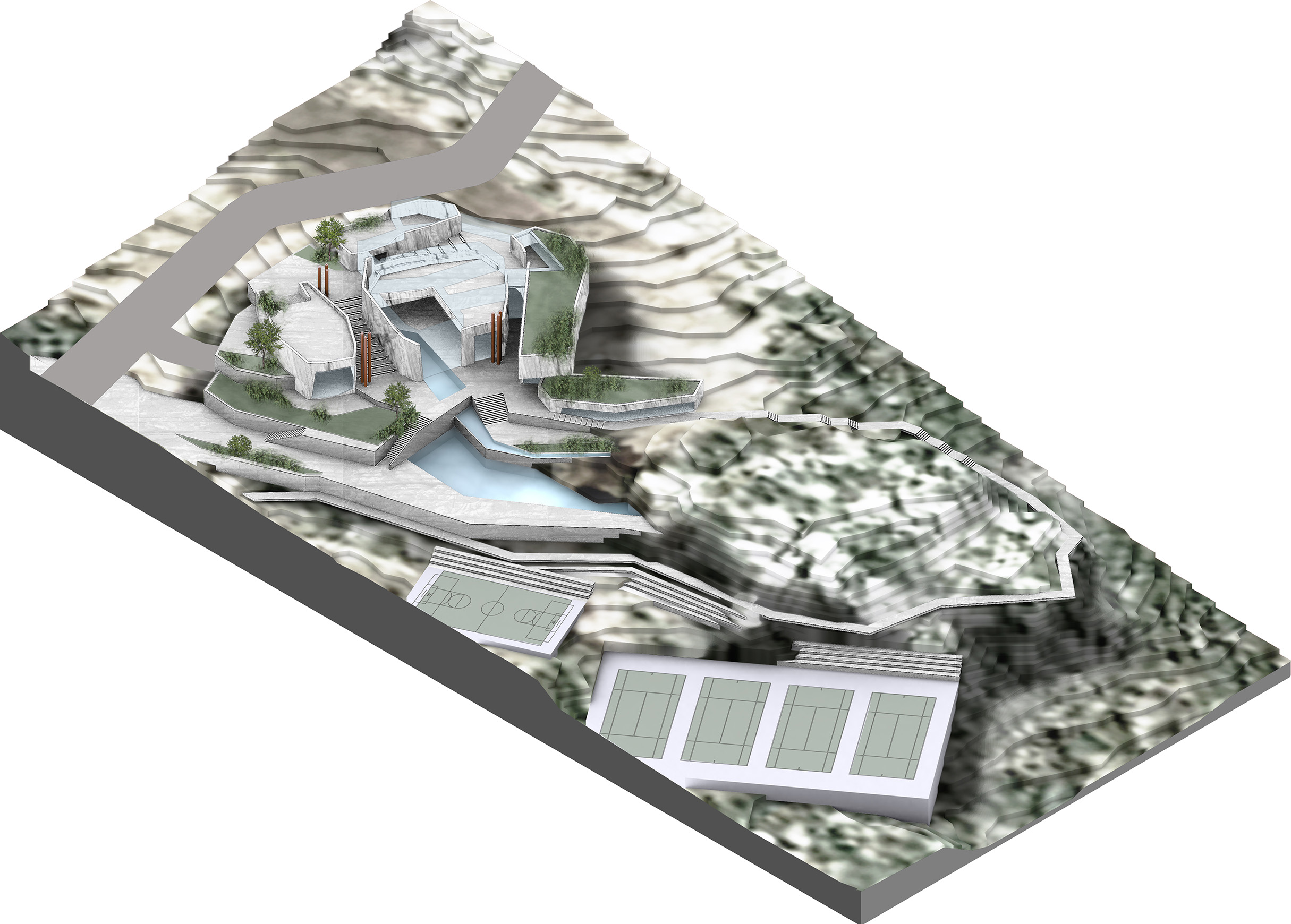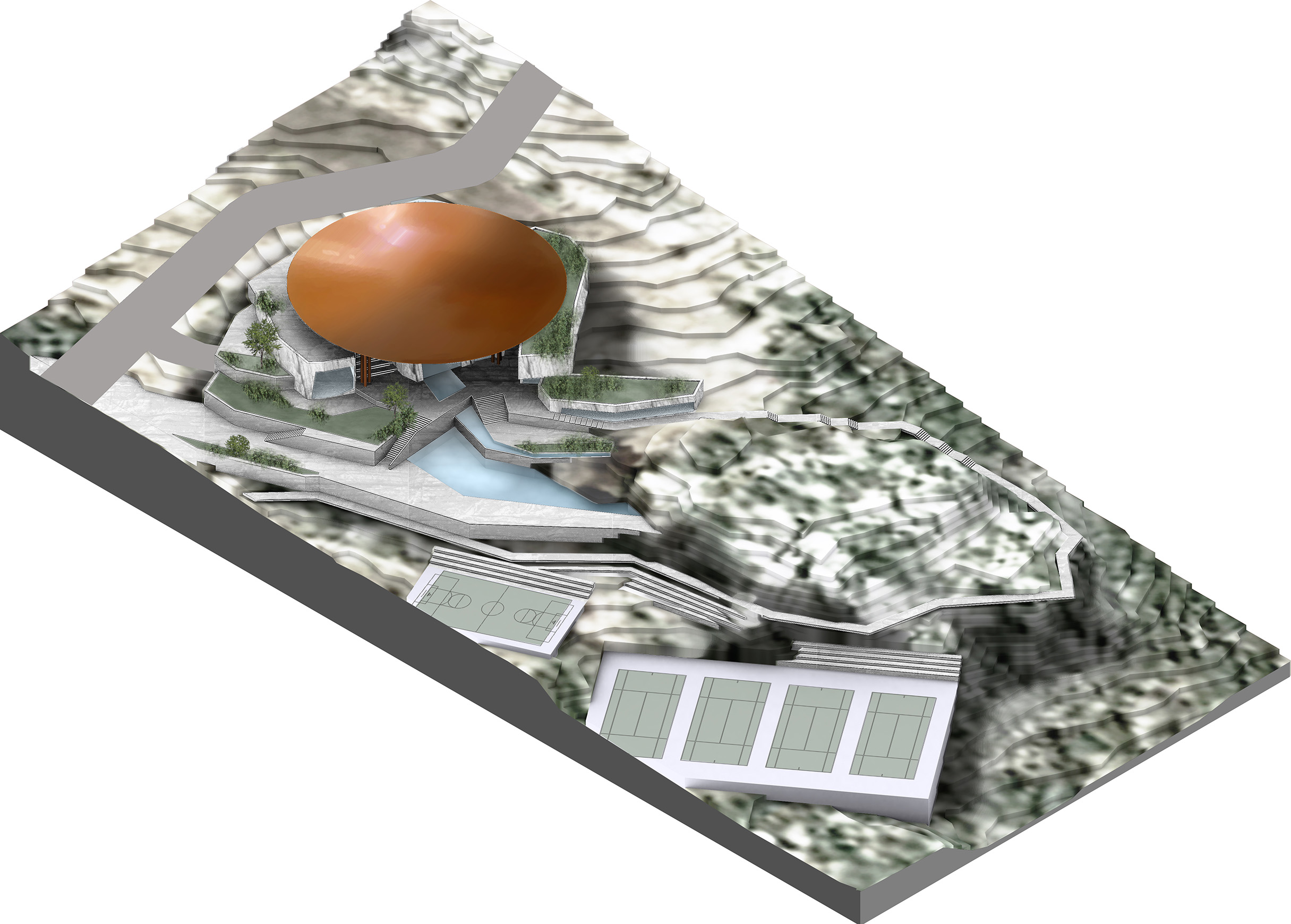A prominent component in the Ahlam masterplan, the country club is strategically located at the confluence of the golf course and the village. It is meant to become the programmatic hub of the development (sports and leisure activities) as well as a visual landmark.
Conceptually the club tries to sensitively adapt to the scenic site and echo the distinctive rock formations that characterize this location in particular. Therefore, the program is housed in fragmented rock-like volumes clad in local stone: a central one housing pool and gym, one for the ballroom, another for the bowling….
The interstitial spaces used for circulation, lobbies and lounges, are enclosed by double-height glazed facades. In section these volumes cascade down from the entrance level down to the pool level accommodating the sloping topography of the site. Moreover water from the internal pool extends outside as cascades, and additional pools while greenery seeps within and over the volumes as green roofs enhancing the symbiosis between architecture and nature.
A dome roof, clad in copper finish metal lightly hovers above these “rocky formations”. This roof provides unity and coherence to the mineral composition while simultaneously providing the signal effect for the development clearly perceivable from the surrounding roads.
Project Status: Competition Winner.
Project Team: Karim Nader with BLANKPAGE Architects and Kanaan Nader.



