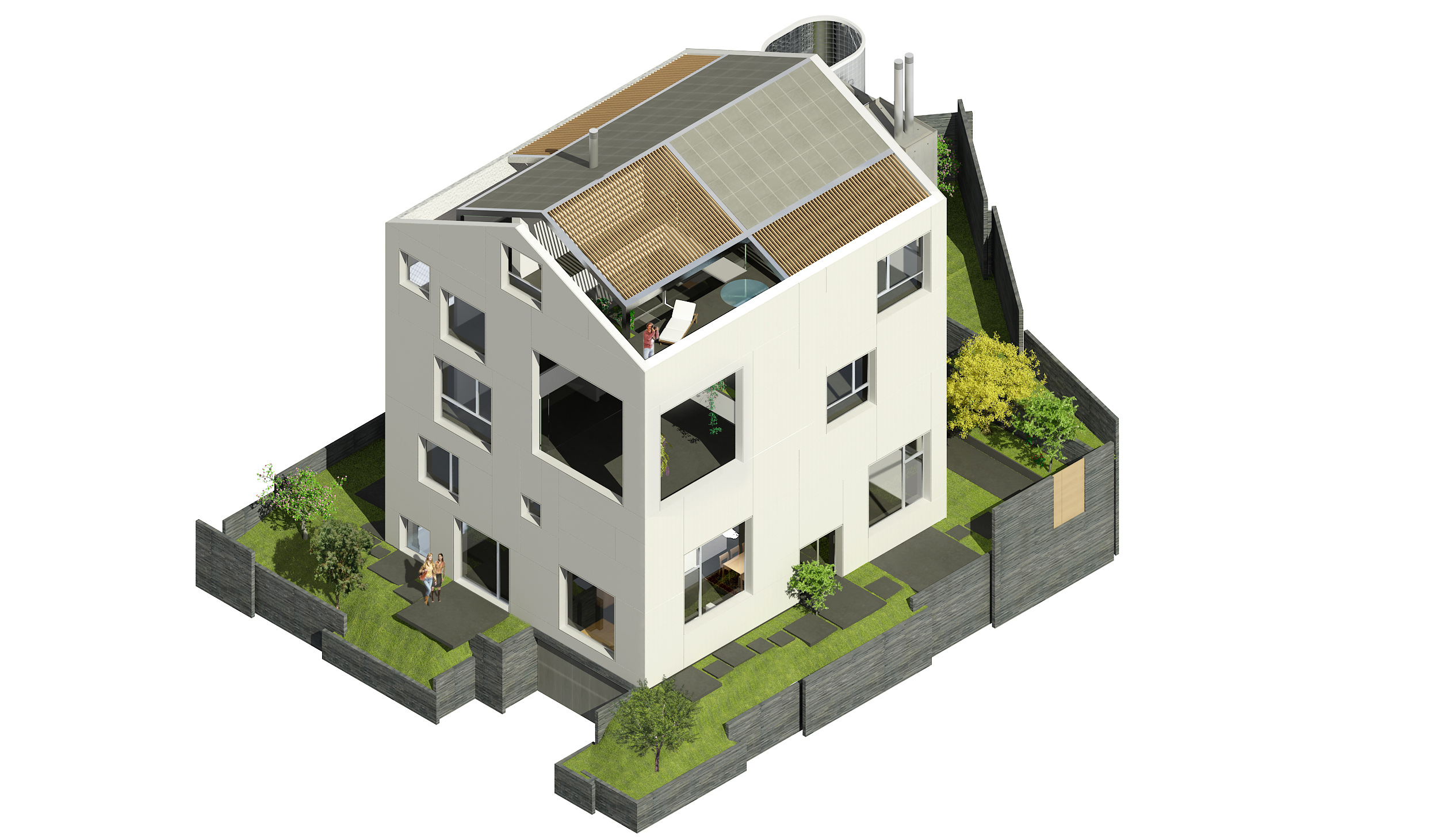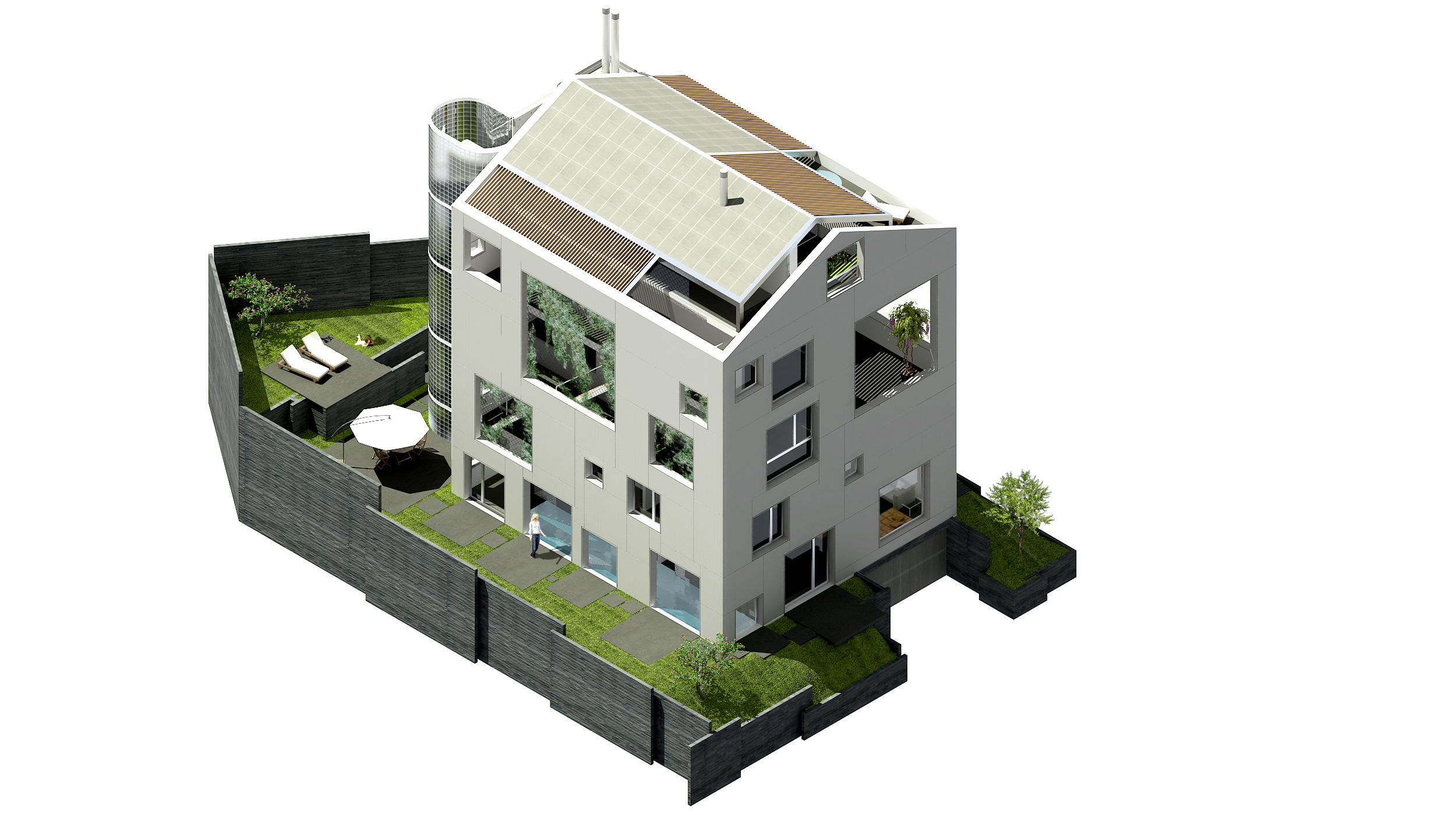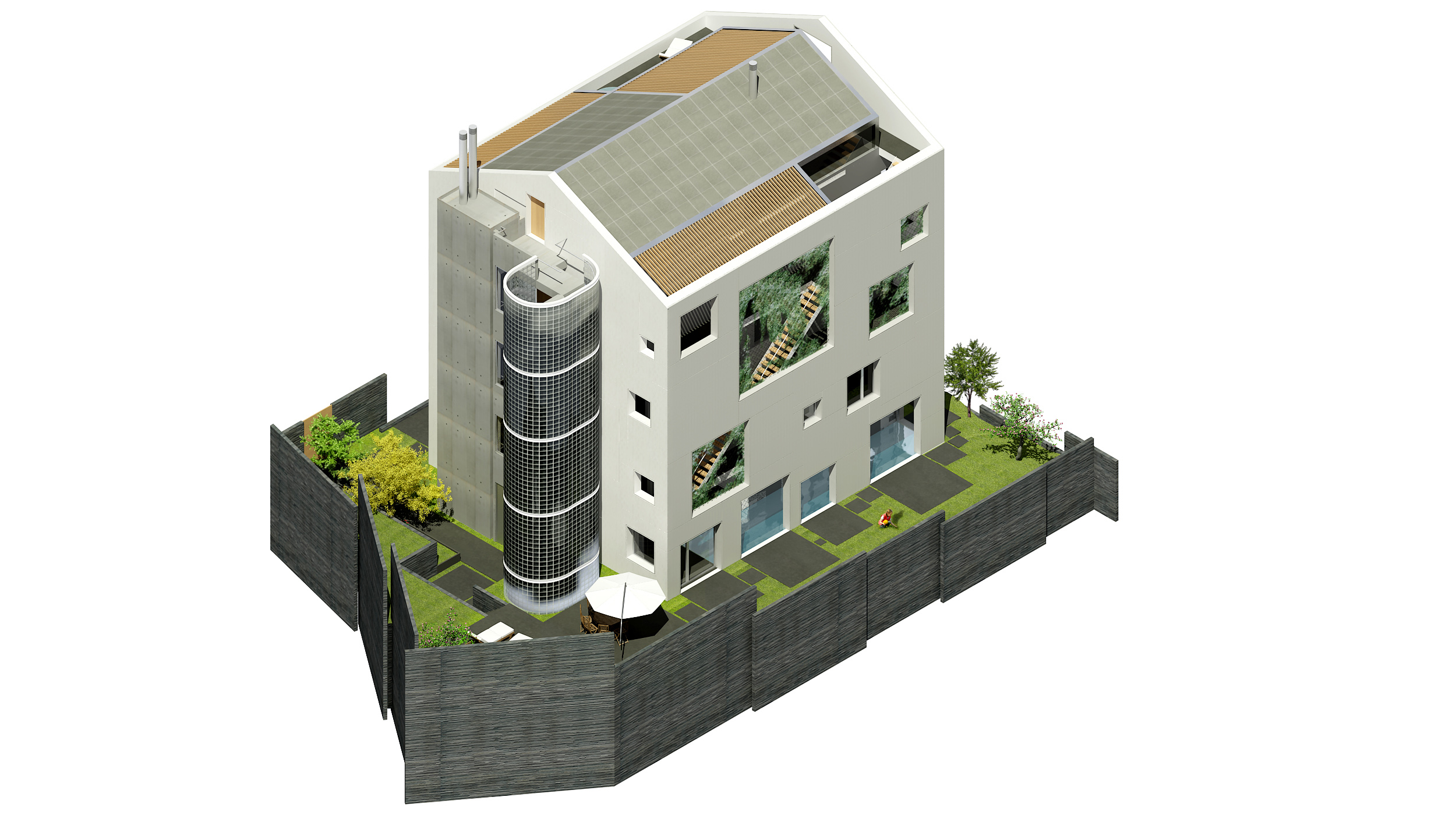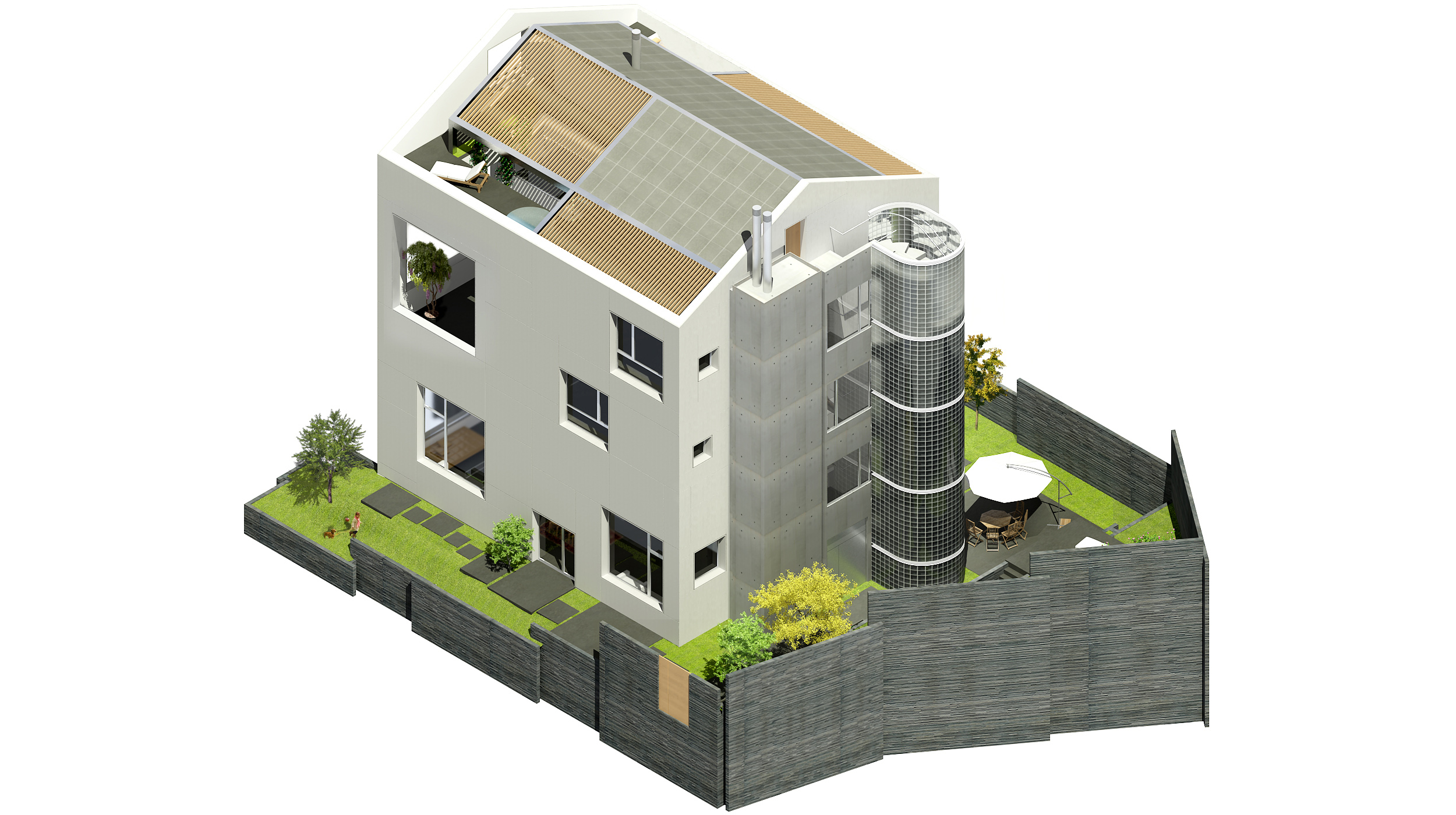Gaëlle dreams of a house. She wants to inhabit it with her husband Antoine and her two daughters Margot and Clara. Because she wants a pool and a garden, she chose a plot of land in Ain Saade to enjoy its peaceful and bright atmosphere as well as the nice view towards the Mediterranean through the woodland across the road.
The house is a ‘maisonette’. A little Swiss, somewhat Japanese, its prototypical form repeats the drawings of our childhood: square, symmetrical and topped with a pitched roof that slopes gently toward the north and south facades. But a house can hide another. In this architecture-as-embroidery perforated by multiple voids, three houses have seeped in, and every window, framed like a painting, reveals a fragment of the landscape. The house is a box that reveals in every corner an amazing surprise: one, two, three houses, a basement, an attic and roof gardens.
1 – The parental duplex is playing hide and seek with the garden on the ground floor. It houses a swimming pool, semi-indoor semi-outdoor, a double-height living room, an office/ guest bedroom with a movable library, the place for all family gatherings or other thrillers… The first floor, accessible by an ultralight staircase reaches the family room, the parents bedroom with sea view, and the modular office-painting studio. But the house does not stop here. From the balcony of the studio-office, another stairs continues to the second house.
2 – At Clara’s, the room opens up onto the terrace, the living room onto the seaview through the same terrace. A triple height void connects to Margot’s balcony above, a roof deck, and the sky through the light-colored wooden louvers that diffuse the southern sunlight.
3 – The third house is an extension of the second in a kind of ‘almost-duplex’ which shares the kitchen, the guest room, the superposed terraces, but preserves the privacy of living rooms and bedrooms. And yet, through the corners of the glazed livings and bedrooms, multiple images reflect as they overlap.
Any dwelling is told from the cellar to the attic. If the basement has become parking long time ago, (it has still kept a lot of storage space, the laundry room and the guard’s house), the attic is an extension of the living spaces. Accessible by walk-up stairs on north facade, ‘fun’ is the roof’s middle name. Between the ping-pong area and the music room, the attic gives onto the voids on houses 1 2, a Jacuzzi-on-the-deck that the girls can use whenever they see fit…
To live at Gaëlle’s, or in Casablanca, means bathing in a bright and pure minimalism fused with the ‘natural’… A sort of Ain Saade ‘à la Japonaise.’
Project Status: Unbuilt.
Designed by Karim Nader and BLANKPAGE Architects.
Model by Karina el Hage photographed by Marwan Harmouche.






