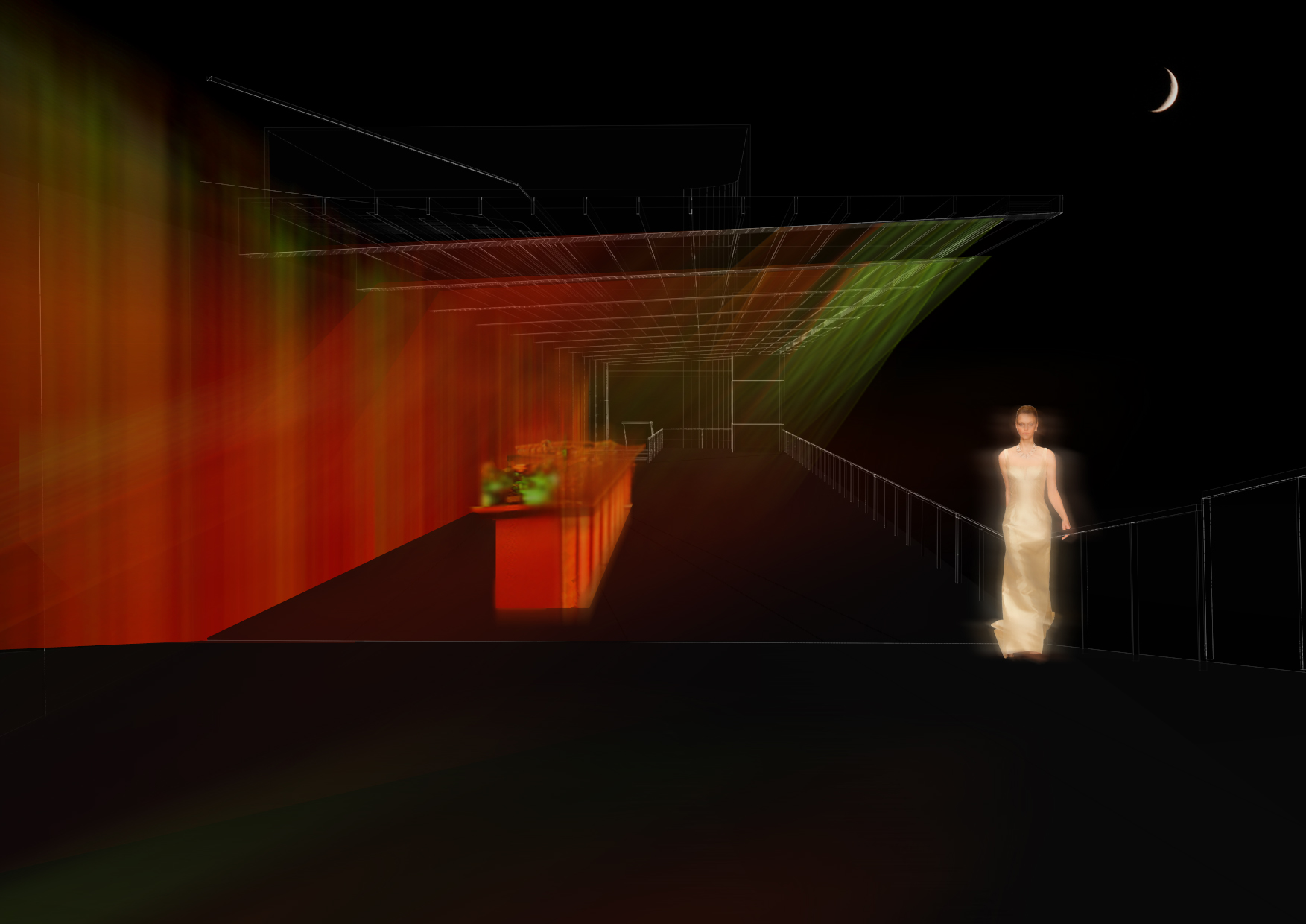A cineplex for Beirut has to be at the image of the city: vibrant, interactive, voyeuristic. Far from nostalgic ideas of revivalism, tradition, or contextualism, the project seeks instead to extend the urban texture of Beirut through a radical re-interpretation of the existing modules, rhythms and colors. Rather than copying models of the past, this architecture presents a frankly contemporary alternative, in steel, light effects and qualities of glass in varying textures and colors: a cinematic and immersive world to delve in.
In order to connect the two levels of the site, (8m difference between Allenby street and Beirut Souks) two systems of public escalators and staircases allow for a free-flow of pedestrians through the building without leaving the public domain. Further extending the public space, commercial galleries are introduced on the two ground floor levels, all cinema screens being either underground or floating above the garden level. The fluid and permeable building section thus allowing for maximum transparency across the structure with uninterrupted views from the cinema lobby all the way to Allenby street and the Souks garden behind.
At night, projections of the movies happen in the spectacular 11m height lobby superimposing images of the social spectacle onto the street with its moving car headlights or the shimmering city beyond. At the roof level, an orange line of light signals the presence of the horizon bar, the two red glows of the panoramic elevators leading the way.
Project status: Proposal.
Designed by Karim Nader and Danny Khoury.
3D Images by George Boueri.
Model by Elie Christian Naameh and Bassel Sleem.
Model photography by Marwan Harmouche.



























