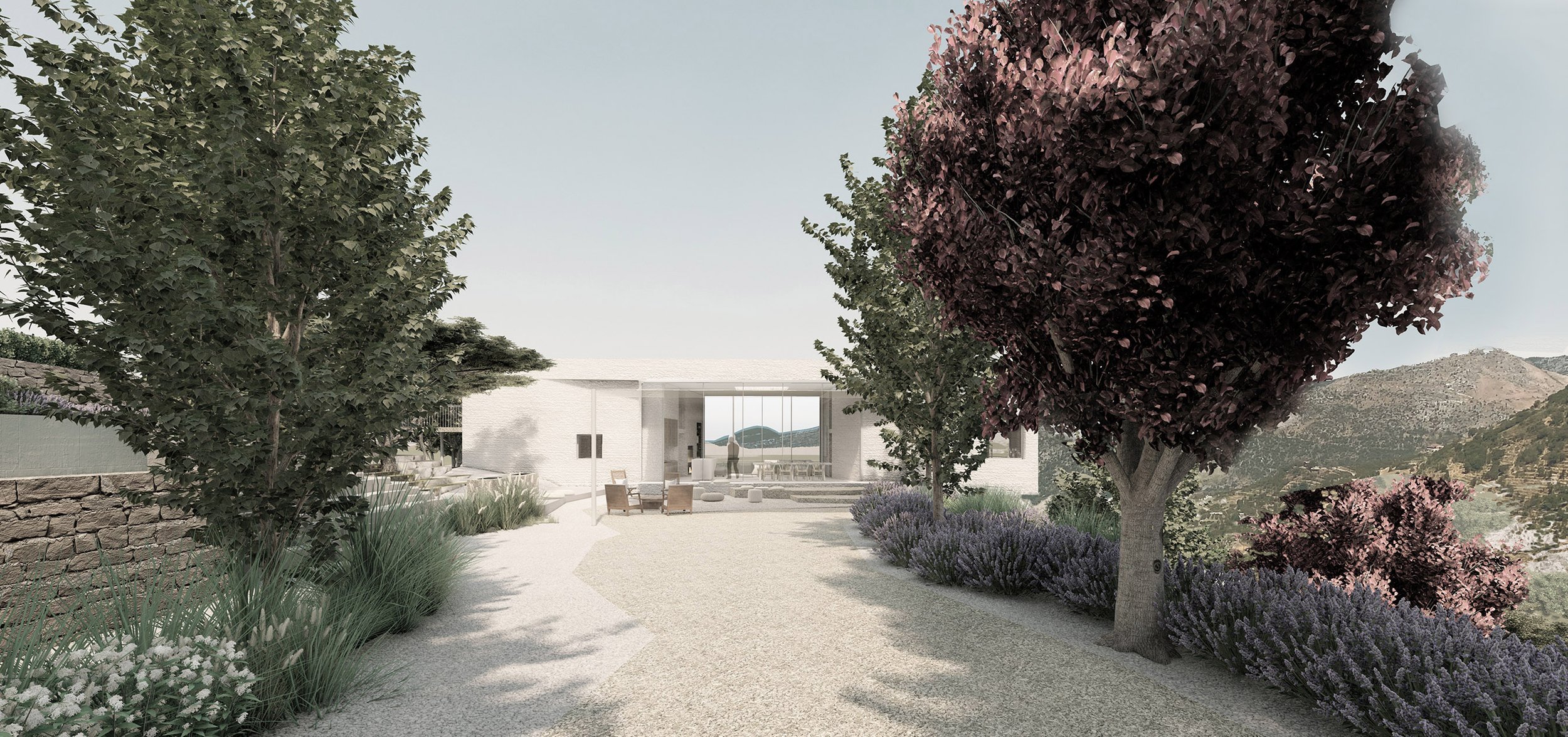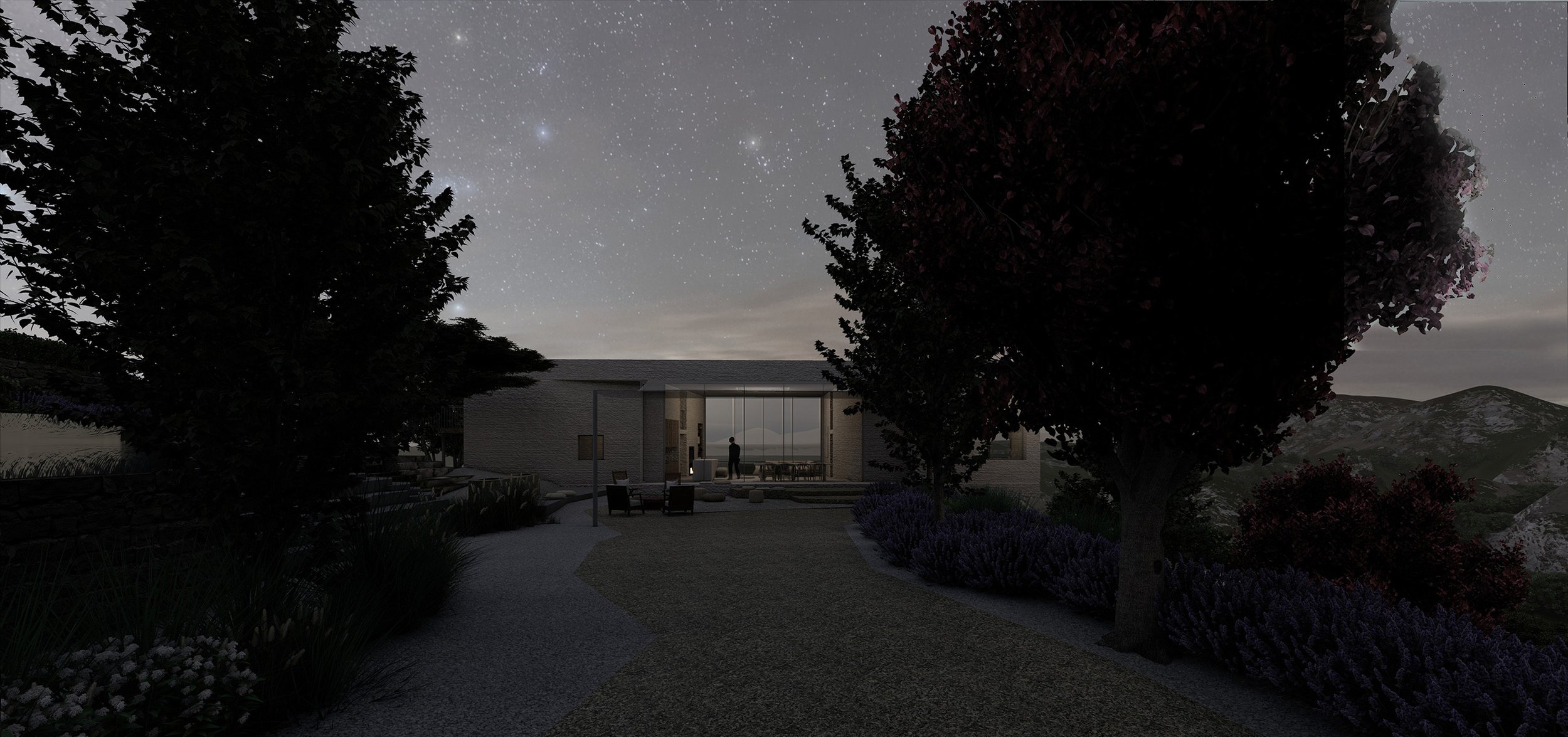The project starts by an image, the image of three bushes with a touch of purple that compose on the left of a slope with a group of trees in winter. The sky is pink in the late afternoon and the mountains in the background are steep. A big cliff cuts across, this is where his father was born. To return to the land of his father, Wael decides to intervene on the family land, once again, in layers.
On the site the old stone house where his father was born is an ancestral construction from the 18th century, in stone with a wooden log ceiling and stone as roof tiles. In the middle of the site a more recent house has been demolished, the opportunity to restart. On the west, the cherry orchard is now too old to bear fruit and will therefore need to be replaced. To the north, a major cliff opens up to the valley where the Mediterranean Sea can be glimpsed sometimes in the distance.
Programmatically, the project is a sort of retreat where one can enjoy the natural setting, plant and harvest, go on hikes, ski in the winter, light a fire at night. There will be a new house where the demolished house once stood, 5 new guest houses amongst the refreshed cherry orchard, a guard house, a water reservoir, three greenhouses and a meditation platform overlooking the natural water source and the lake. The master plan is divided in three layers: the eastern garden with the old house, a field of grasses with lavender, marjoram, sage, origanum and rosemary, a fruit orchard of pears and apple trees, the greenhouses and the meditation platform; the mid-level terrace sided by big poplars and prunus and one big cedar tree in a gentle curving perspective towards the new house, a swimming pool and mini tennis court; the upper garden with fields of berries, the cherry orchard, guest houses and play spaces.
The old house will be simply preserved with a new light roof —as invisible as possible, to stop the water infiltration. As for the new house will be a rectangular box, oriented due north, south, east and west, where a world of interior spatial complexity will not reveal itself —or barely, to the outside. Its positioning at the end of the perspective opens to the valley view in a picture window that reiterates the north-south central hall of the traditional house. The guest houses are equally enigmatic, gabion boxes hide a patio with an outdoor kitchen, a fully glazed bedroom to the patio and an outdoor shower. The guard house is a paradigmatic ‘house’ with a pitched roof that serves as sign at the entrance of the site. The meditation platform, located on the place where shepherds once stopped has a symbolic door to a peaceful interiority which is an outdoor.
An exercise of style in light shades of greys defines the materiality of this architectural collection. Rough stones preserved for the old house. A semi-rough —stone-like, plaster for the new house. Gabions for the guest houses. Grey wood planking for the guard house. Smaller square windows sporadically for all objects.
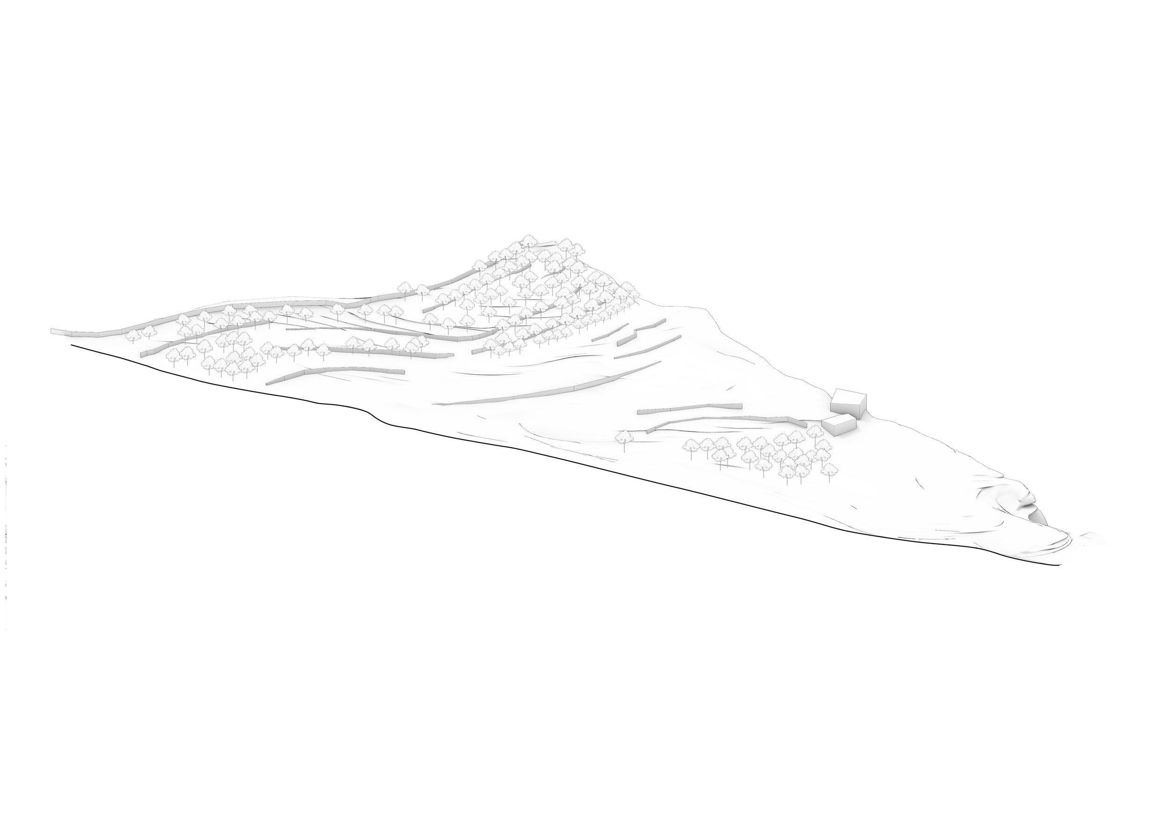
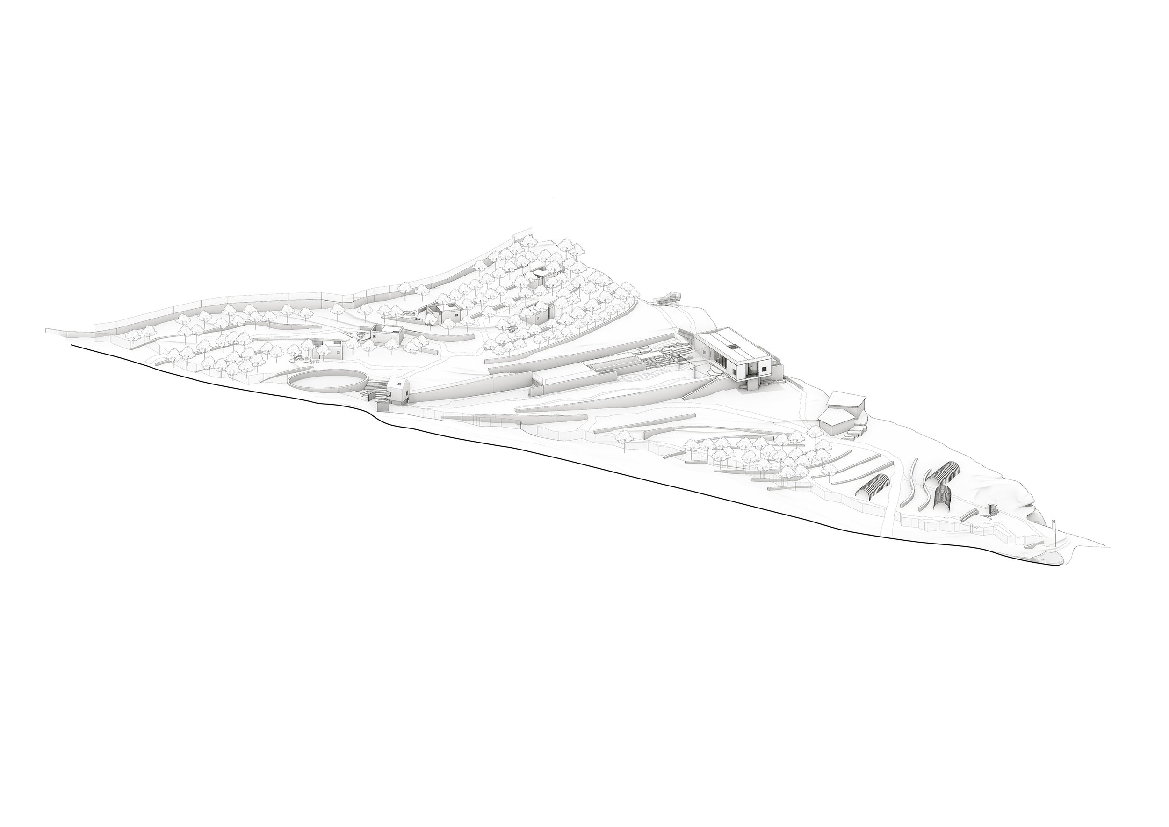
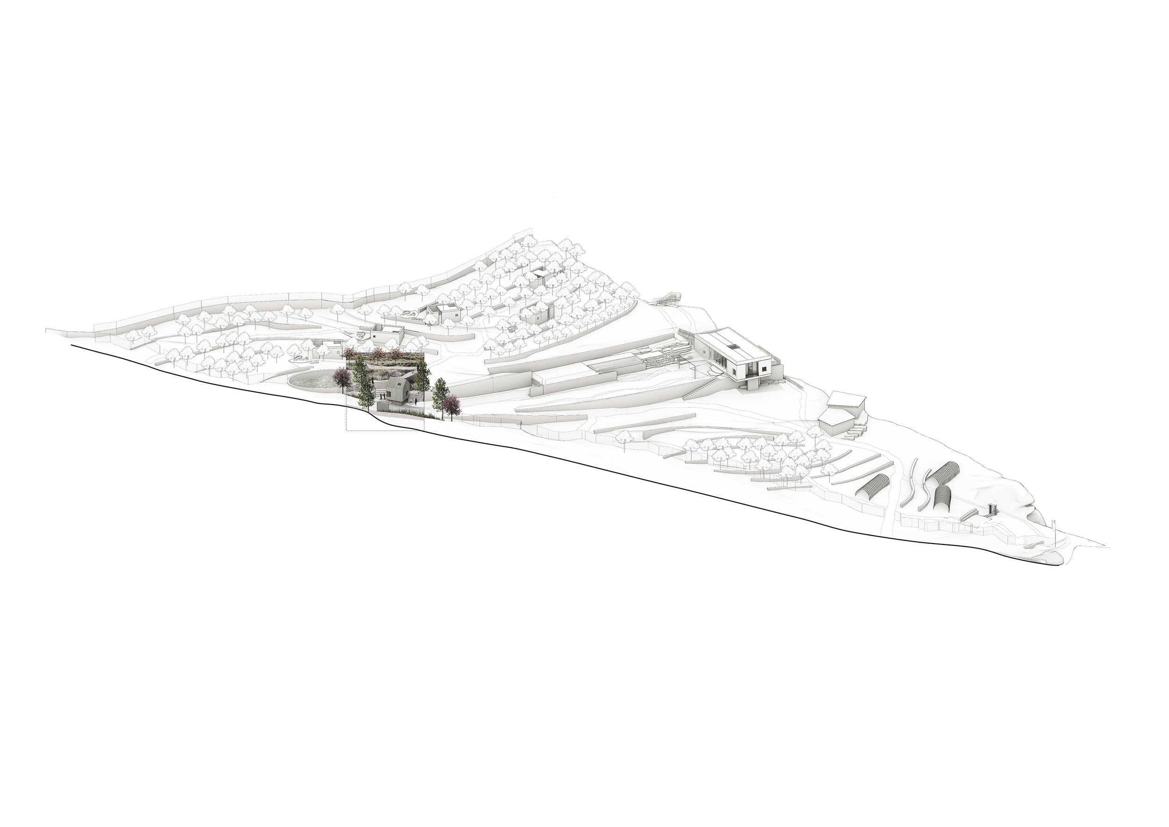
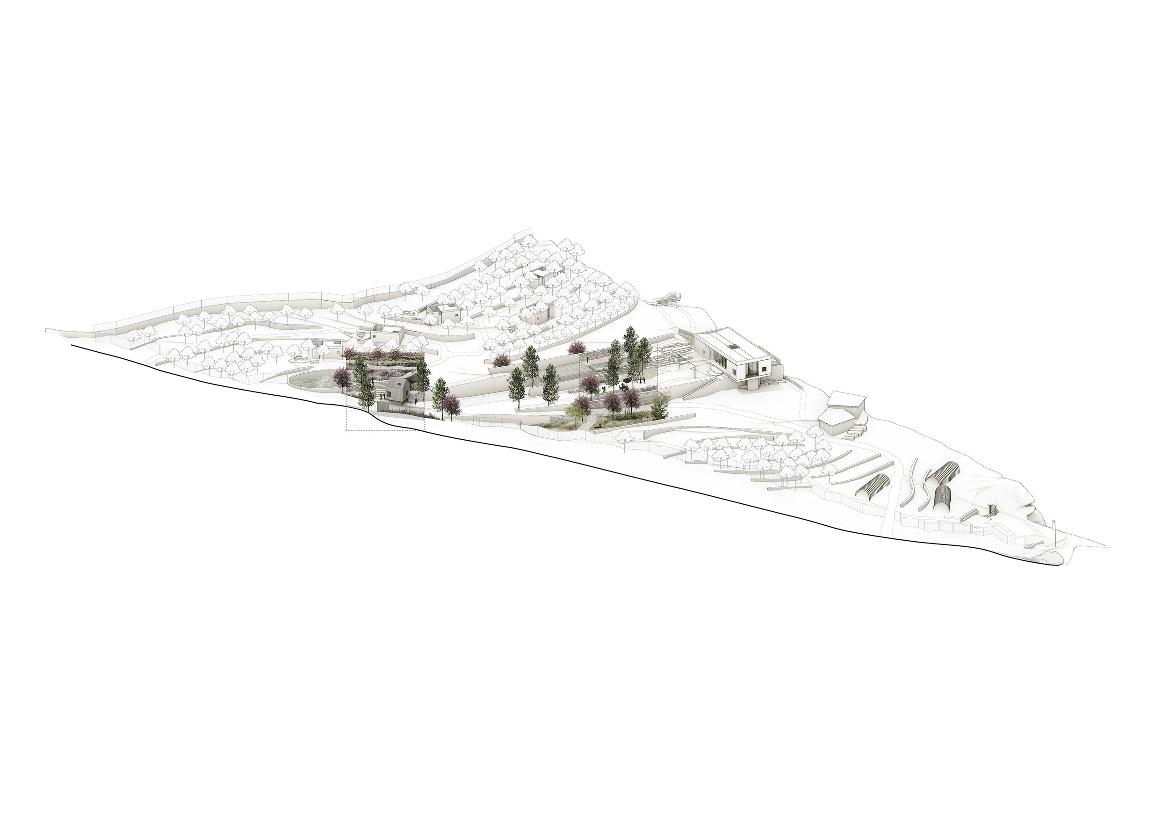
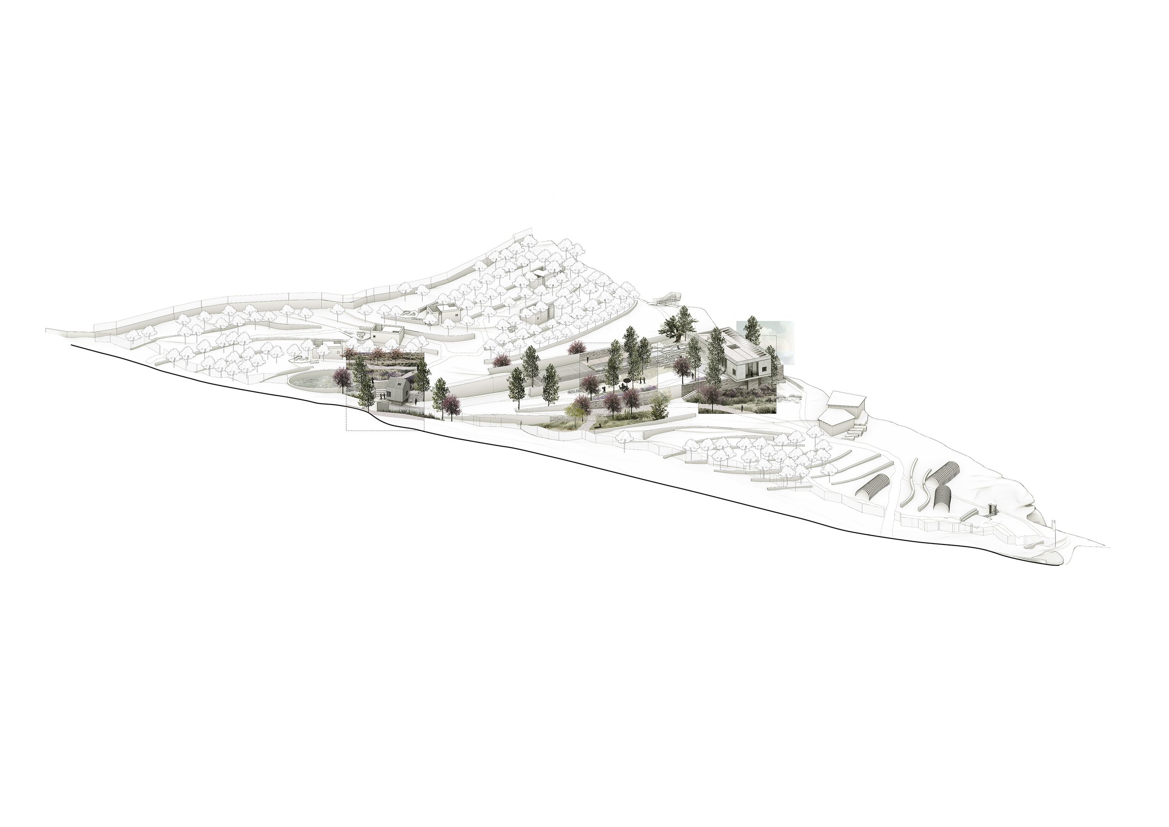
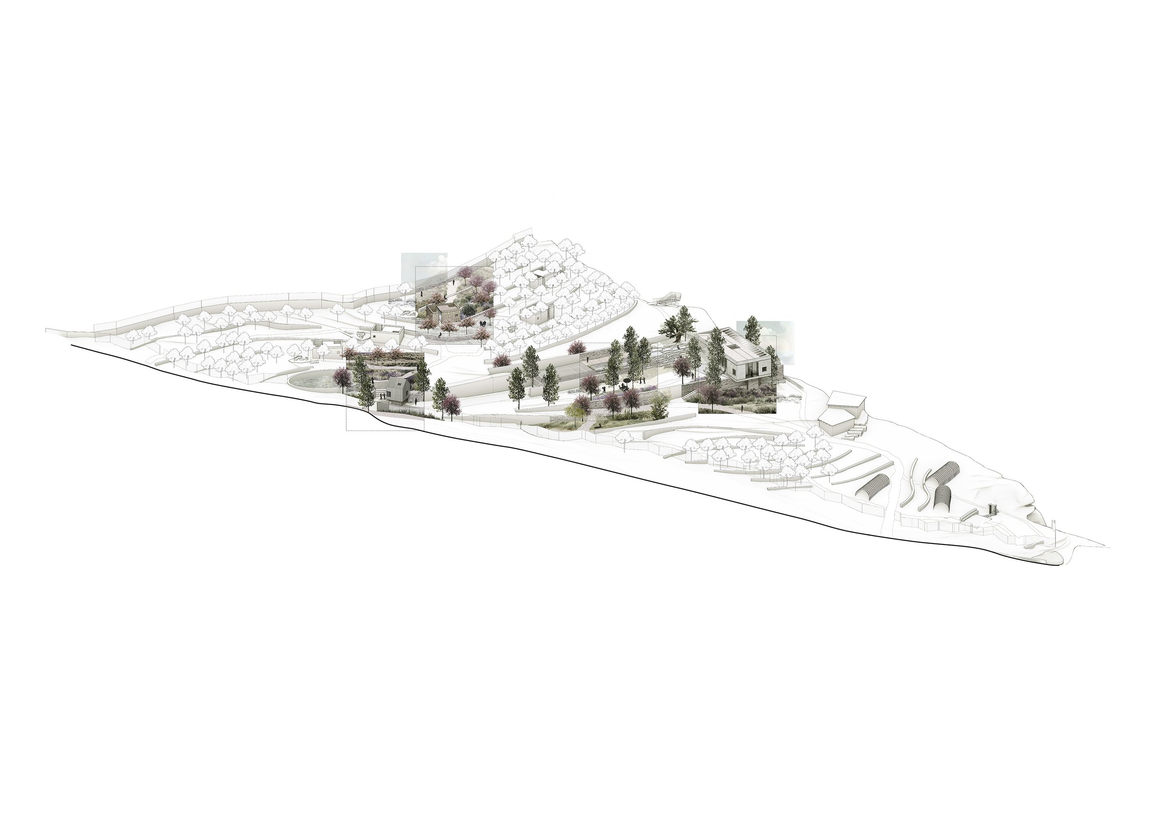
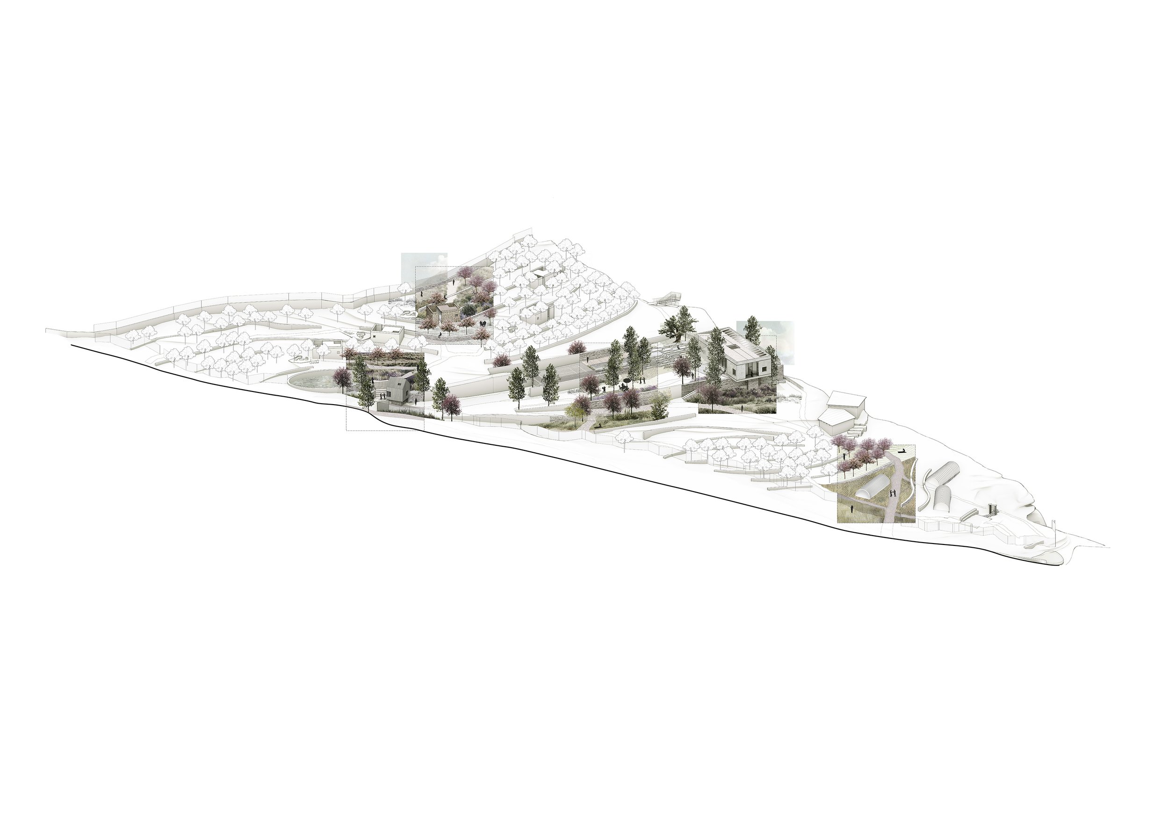
Guard House
A small house in grey
Purple lavender and planks
Guard in a cabin.
Middle Terrace
Flat tiled terrace
A water infinity
It is time to play.
Main House
Silent house in grey
Concrete, flowers and light
Live in mystery.
Guest Houses
Gabions for a shed
Wondrous pink cherry blushes
A guest hides within.
Greenhouses
Greenhouse in a field
Agapanthus or roses
To make a bouquet.
Project Status: Unbuilt.
Designed by Karim Nader with Lea Ramadan, Sabine Chaya, Samer Aouad and Reem Obeid.
Model Photography by Marwan Harmouche.
