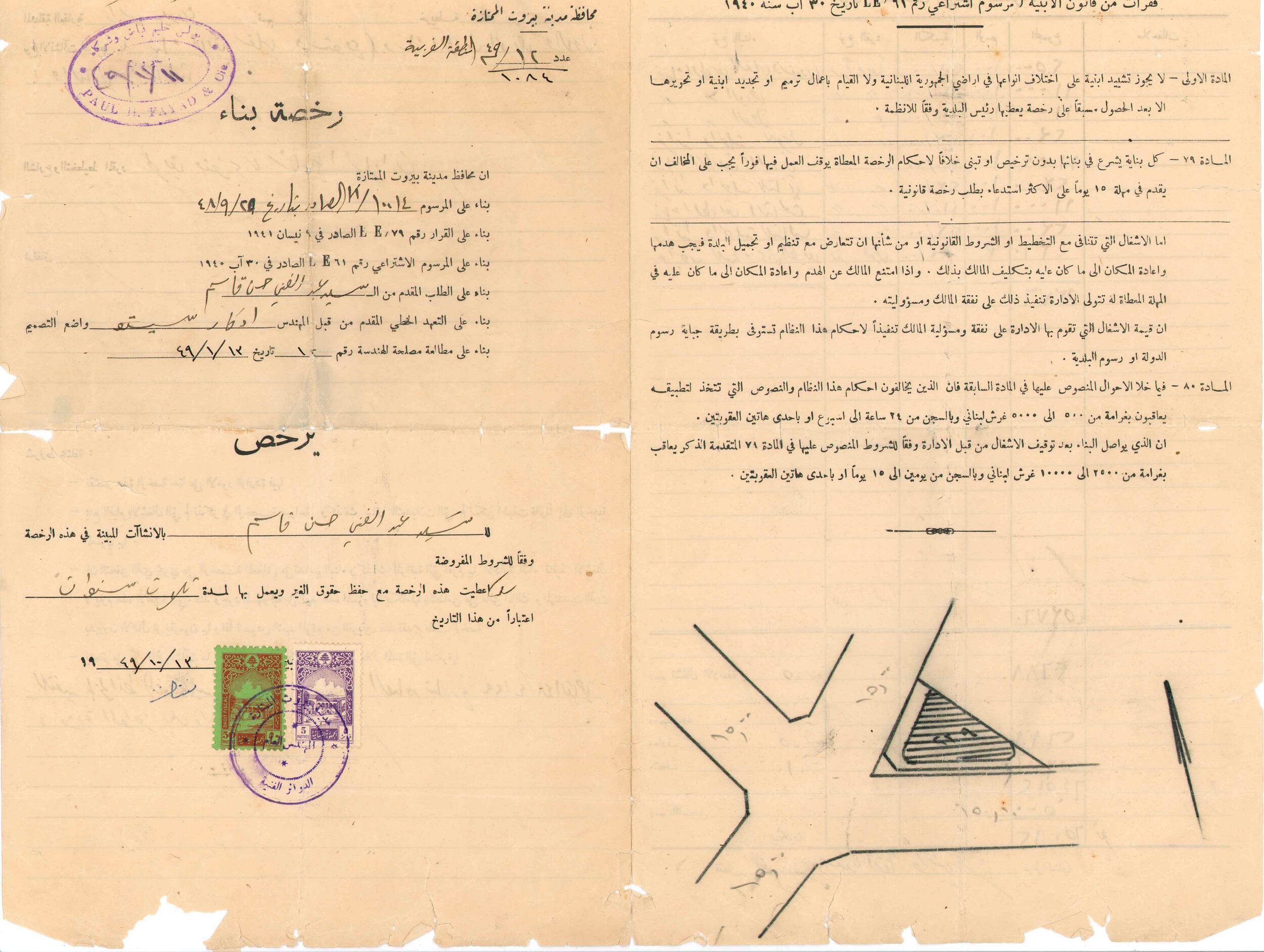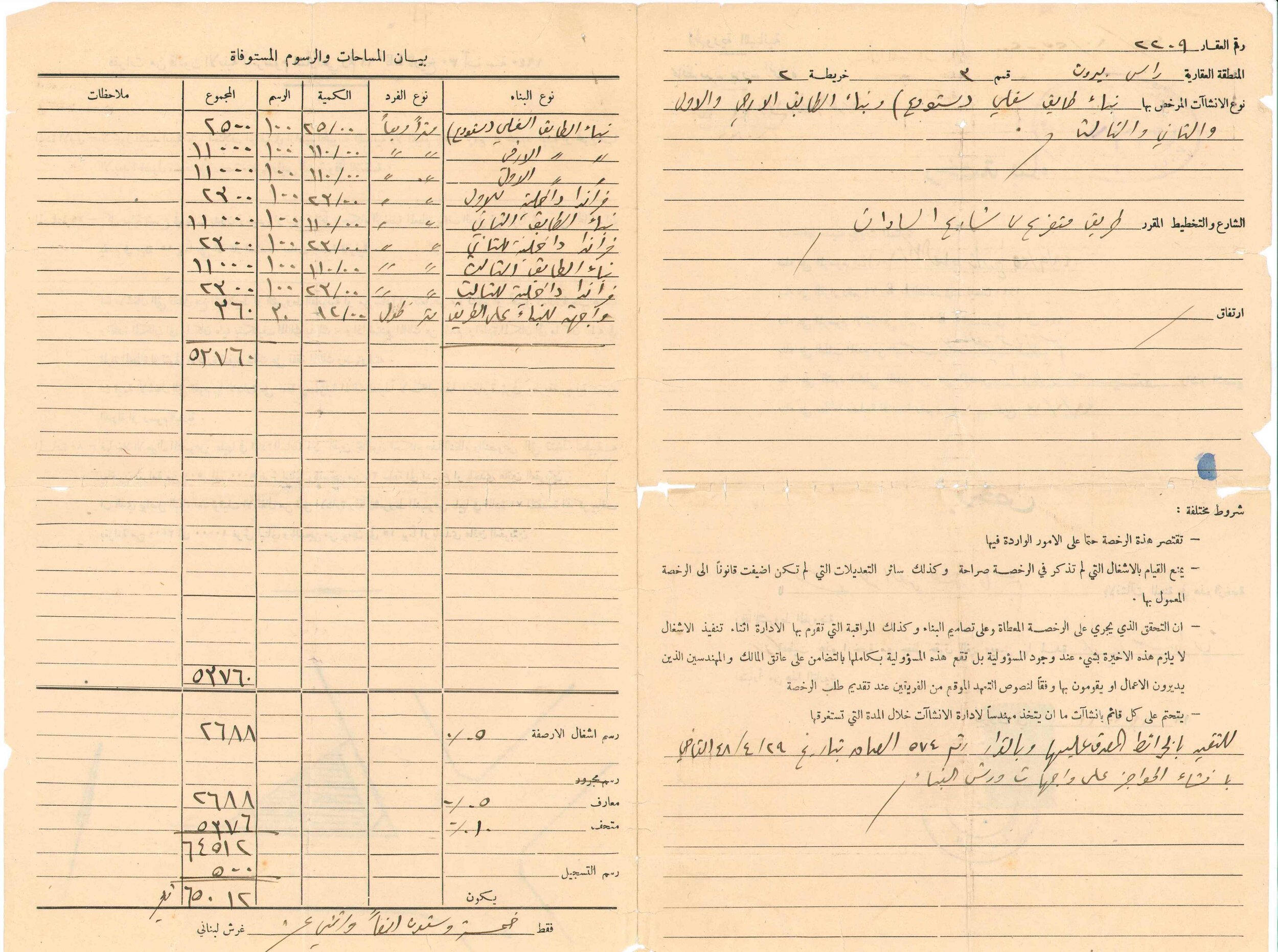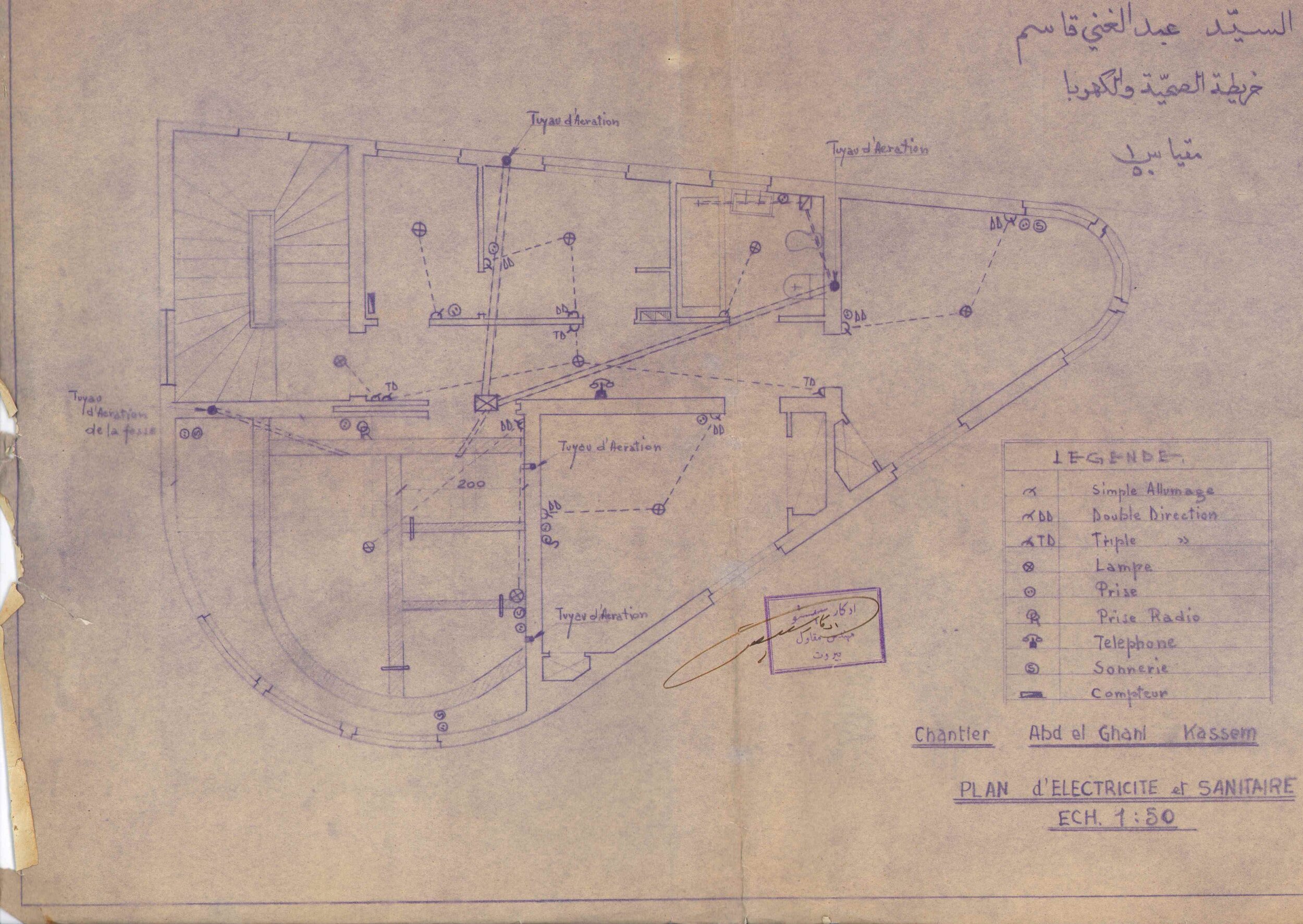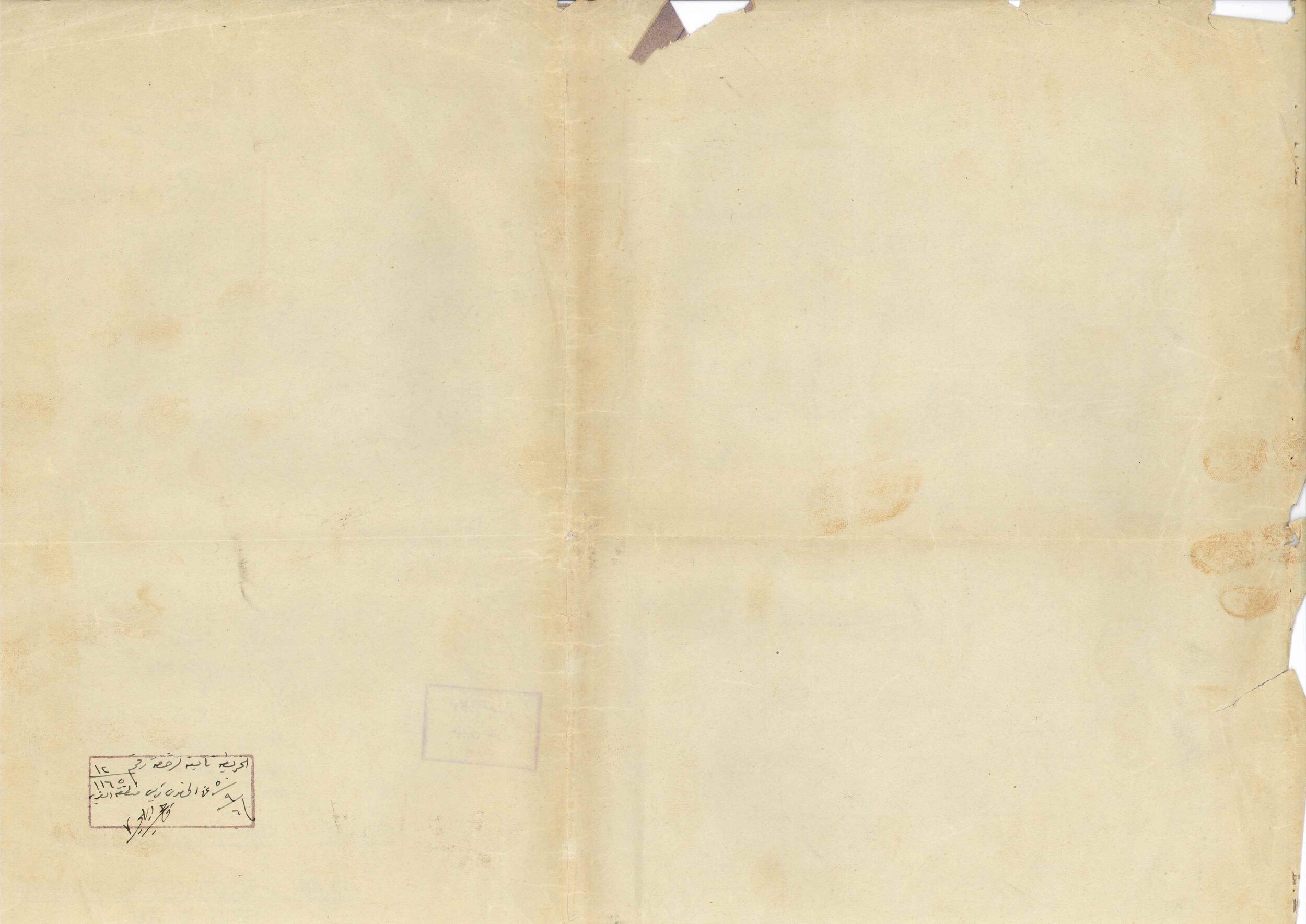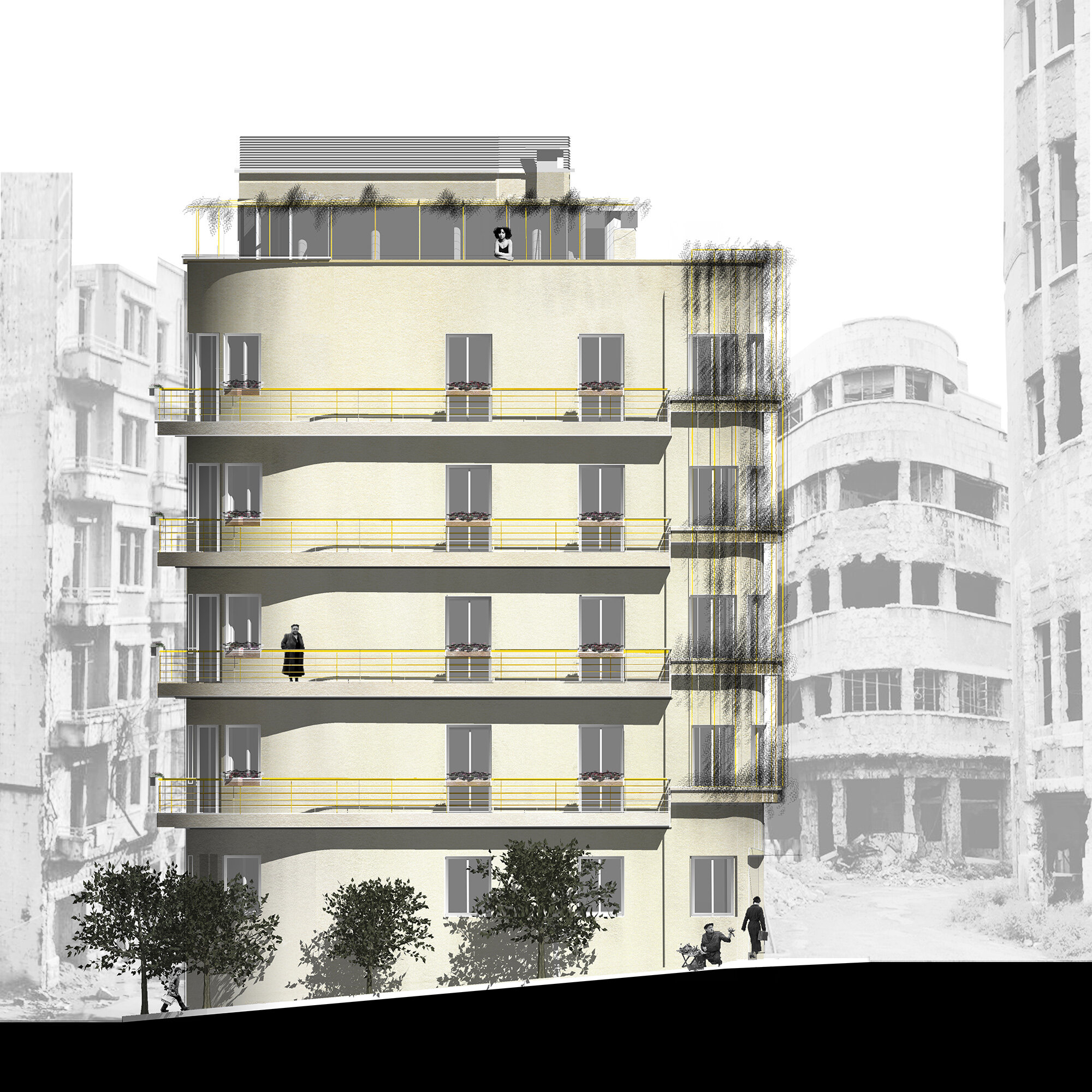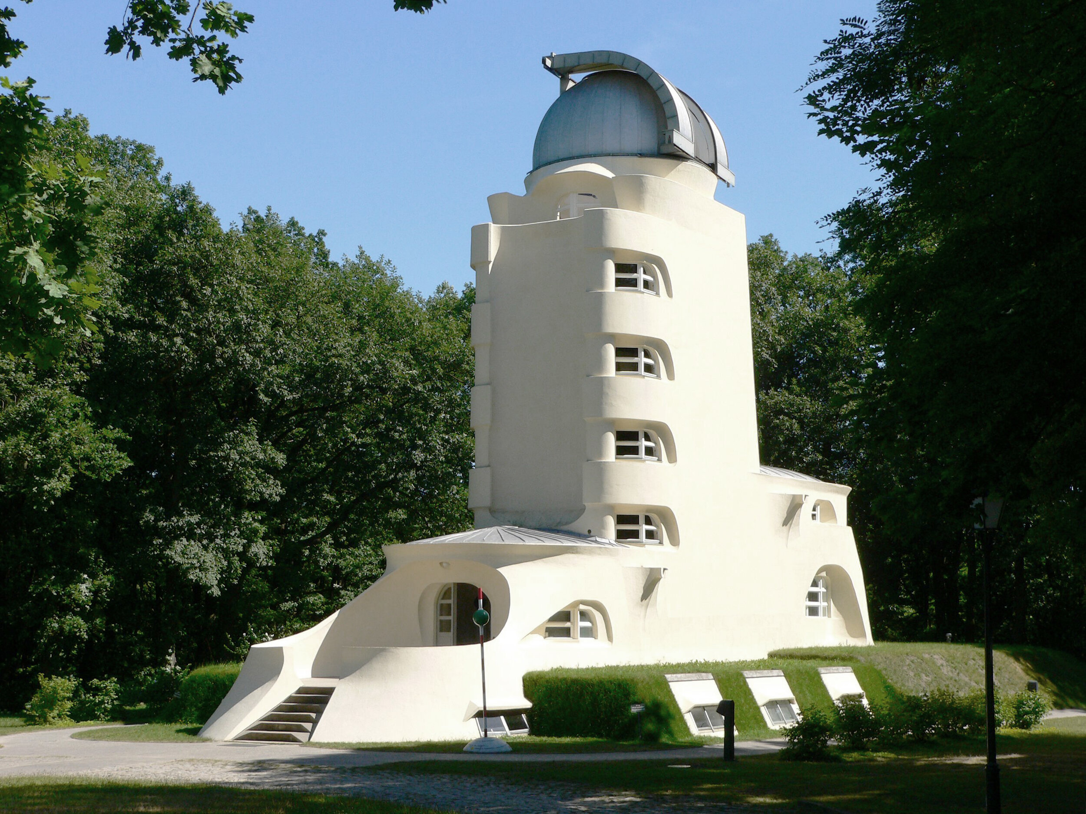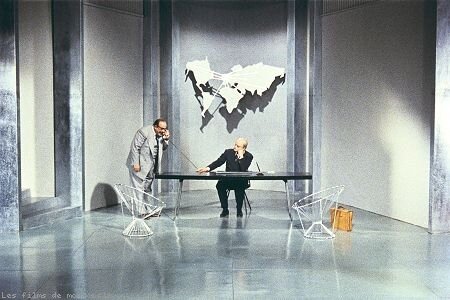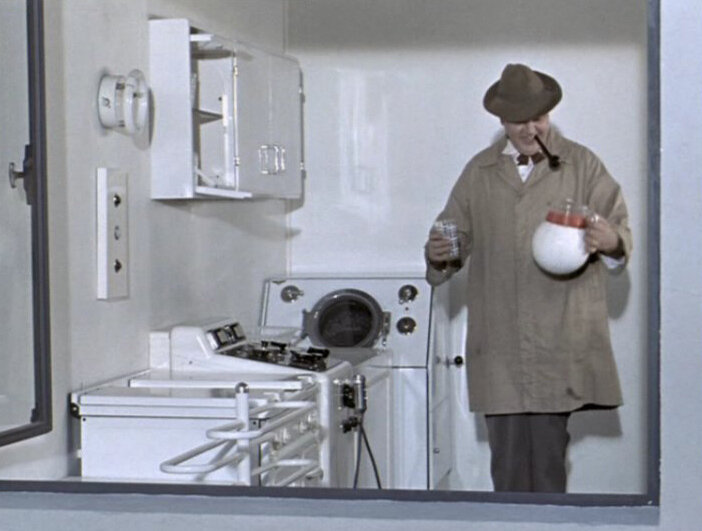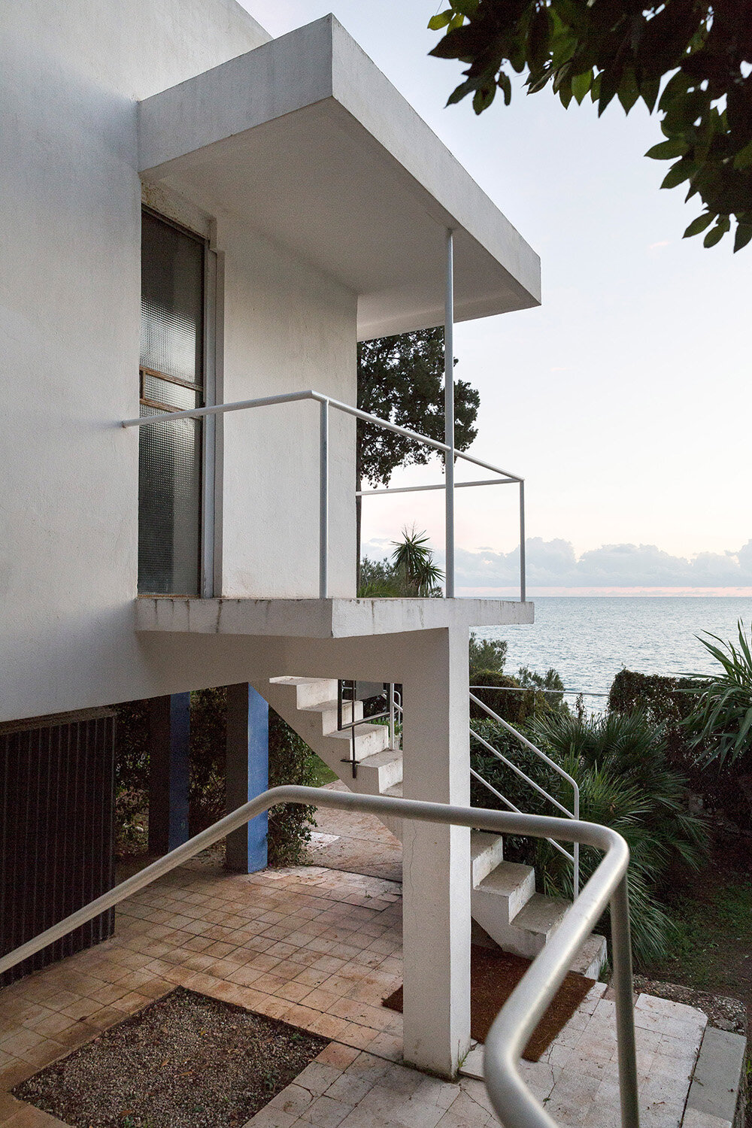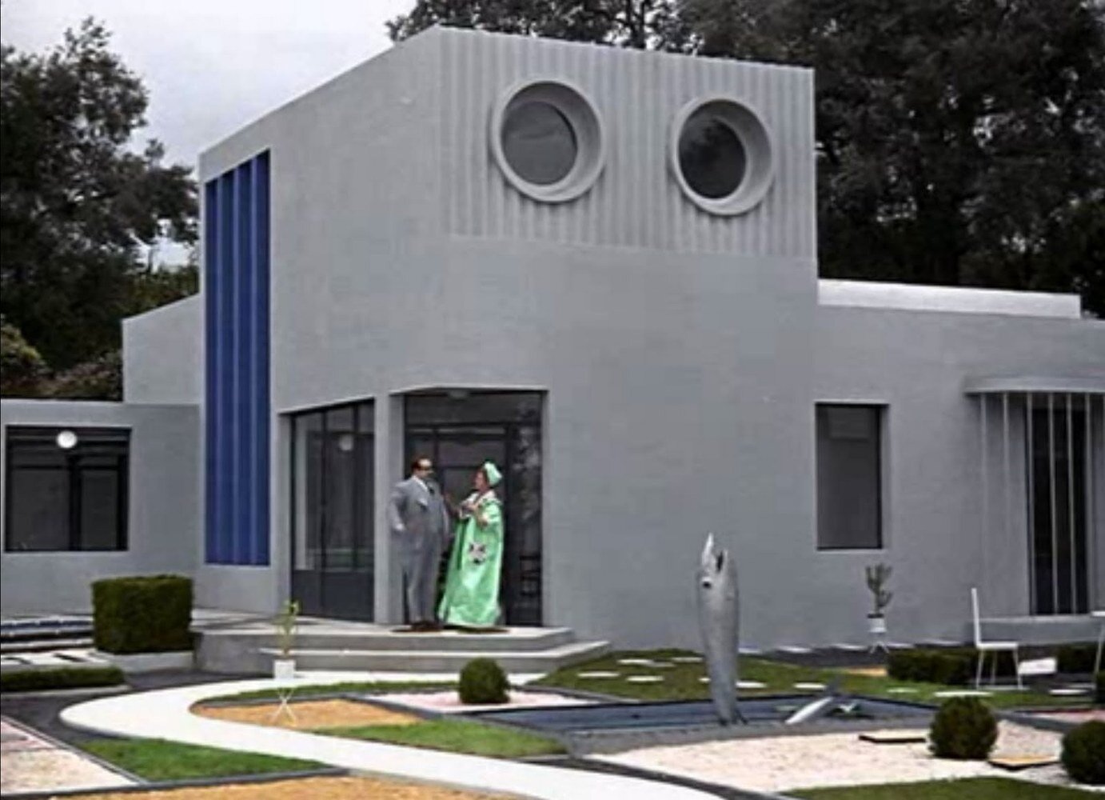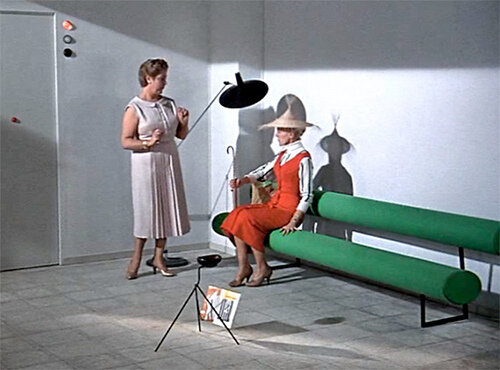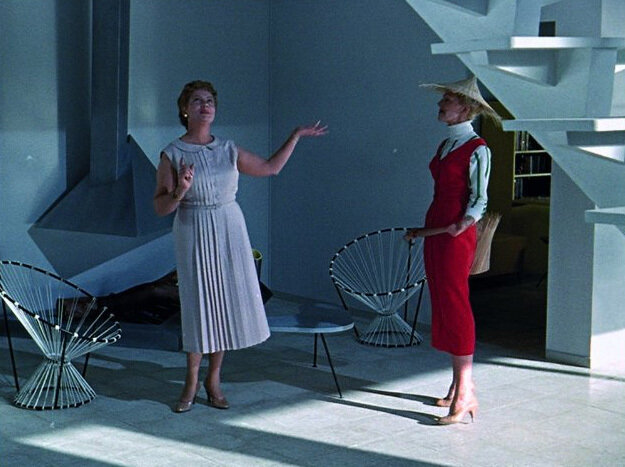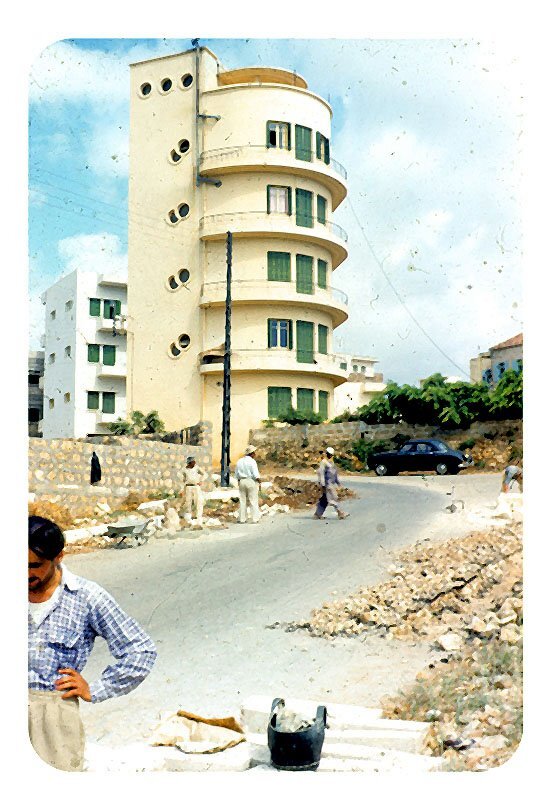Perspective featuring Josef Koudelka and Robert Doisneau.
Beirut 1949. Edgard Sisto, Italian-Lebanese engineer-architect deposits the permit to construct ‘La Tour’ for the Kassem family in Caracas. In this period of modernity in Europe where the industrial aesthetic quickly replaces the decorative approach, references abound. E1027 by Eileen Grey (1920) which the architect might have noticed on the French riviera has already resurrected the ocean liner metaphor while Erich Mendelsohn has attempted to express the mystique around Einstein's universe in his astrophysical observatory tower in Potsdam (1921). “Mon Oncle,” by Jacques Tati on the other hand with its triumphant modern life and technology seen through circular windows would only see the light in 1958.
Located at the time on a near perfect location on ‘Caracas’ hill on the western tip of Beirut at the intersection of Al Qalaa, Venus and Salaheddine el Ayoubi streets, the building would benefit from a wonderful panoramic sea-view on the southwestern exposure of a small triangular site of only 97sqm. It is the opportunity to build a 4 floor concrete tower and a rooftop with a sweeping curve towards the Mediterranean surmounted by a concrete pergola held on 5 slender cylindrical concrete columns. A residential program at large of small apartments without an elevator and a commercial ground floor with minimal openings. For the Kassem’s, this is a pretext to save their plot from an upcoming law calling for widening the El Qalaa street that would completely swallow any possible exploitation. The whole building shall be painted yellow as per the trend at the time, a distant echo of building in stone while technology has moved to concrete, curving balustrades resurrecting the ships at Beirut port and wood shutters painted green as per the tradition.
Beirut 2020. The Kassem grandson, very fond of his tower on a site too small to envisage anything else at this stage, proposes a refresh of the internal programs, 4 modernized apartments, the transformation of the rooftop into an inhabitable studio under the curved concrete pergola for possible sunset bar parties and a flower shop café for ‘my aunt’ at the ground floor to replace the shady uses during the long years of war. The intervention shall be in subtlety, nothing to do when a project is already masterful. A new layer of paint of barely reflective yellowish concrete finish to echo the yellow building metaphor this time around, gold balustrades with corten steel planters, chrome aluminum finish and a cantilevering crown pergola extension in gold wires and landscape at the top and eastern corners to smoothen the object in a layer of native vegetation of jasmine, ficus and pink geraniums.
For the story, the architect’s grandson is also an art appreciator, homonymous to Edgard Sisto, he can be found on social media and we thank him for his contribution.
Project Status: Ongoing.
Project Team: Karim Nader with Bassel Sleem and Alaa Chaar.
Contracting by MAK Builders.
Renderings featuring Josef Koudelka and Robert Doisneau.
Black and White Photography by Karim Nasser.
Model Photography by Marwan Harmouche.






