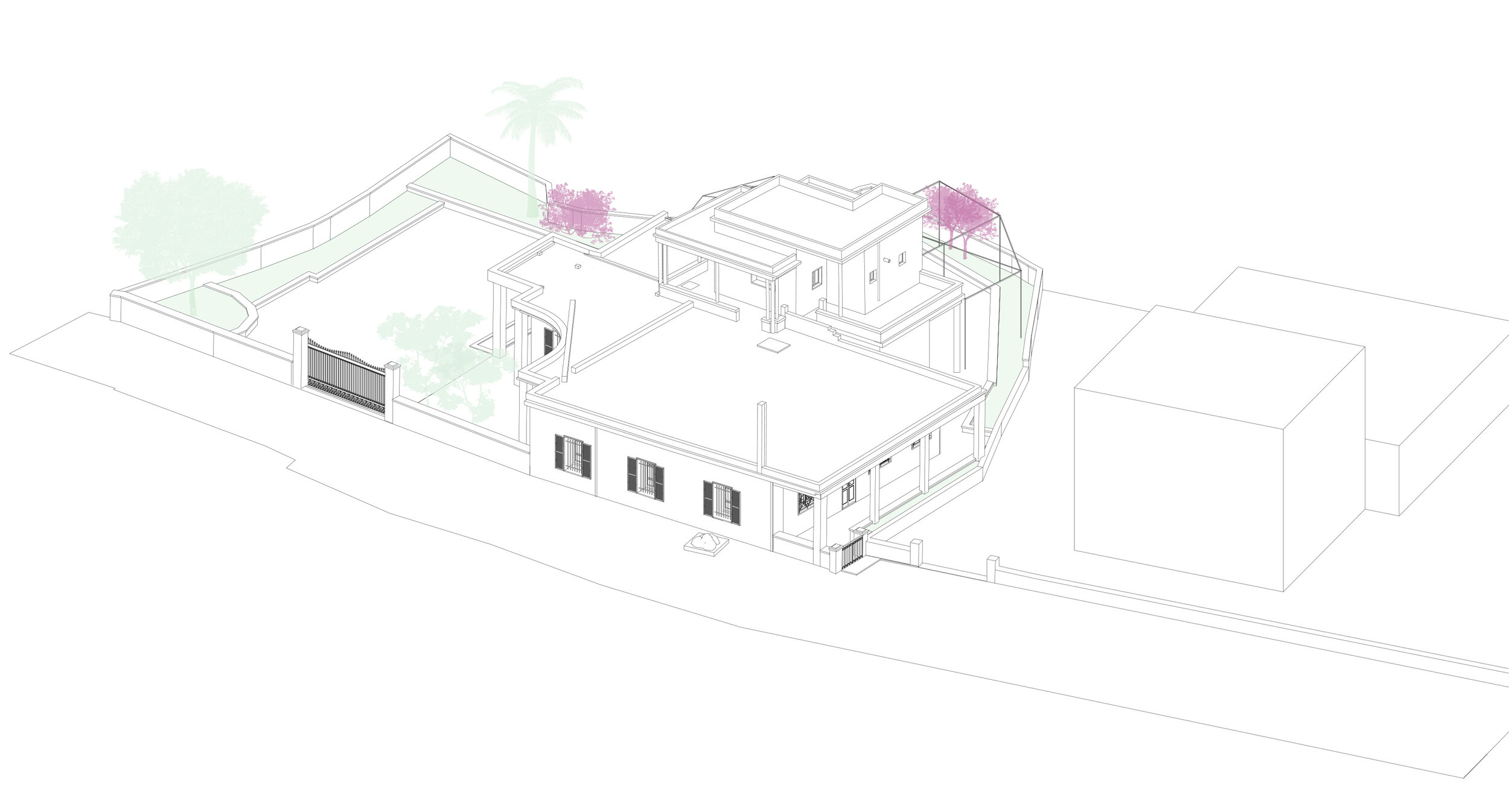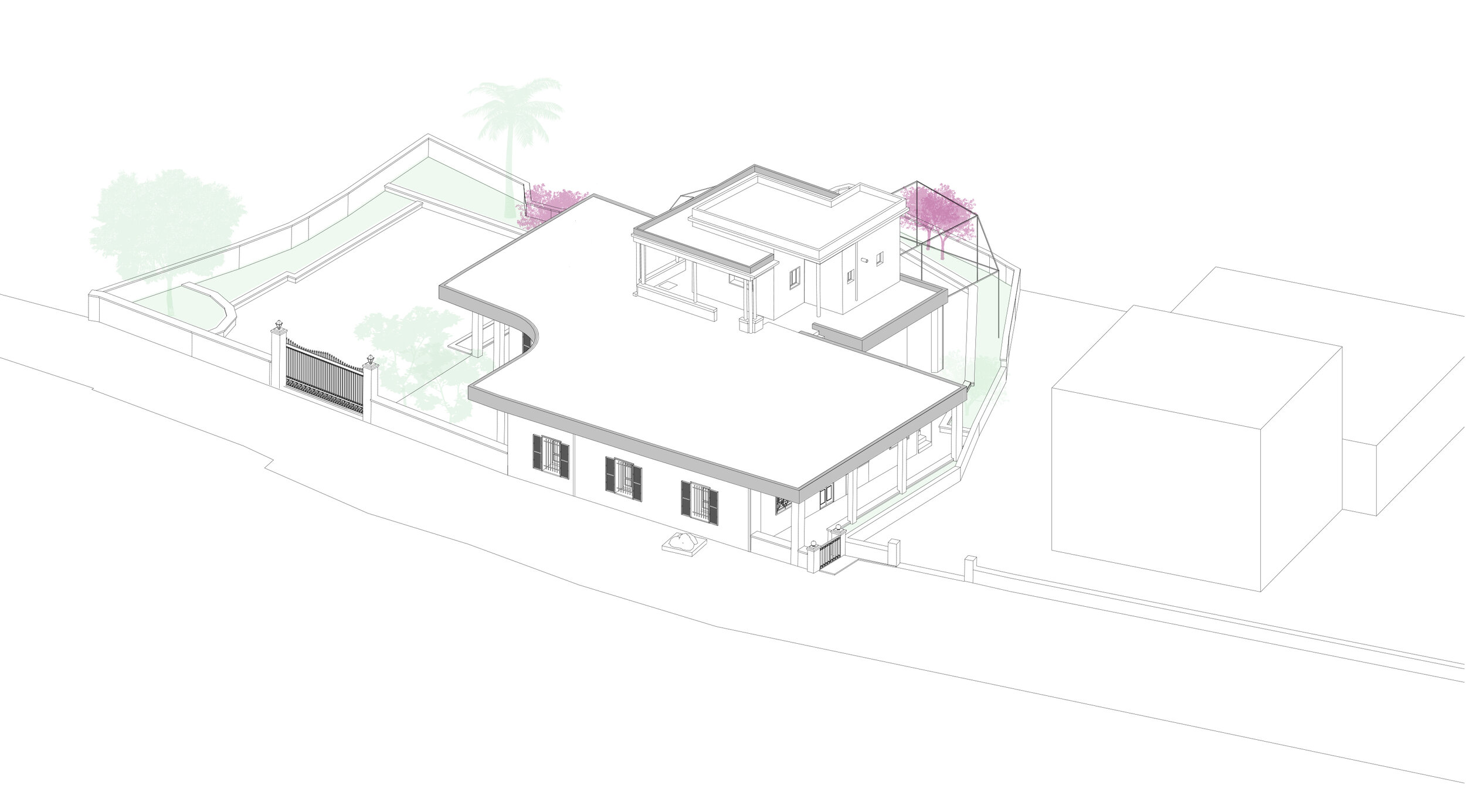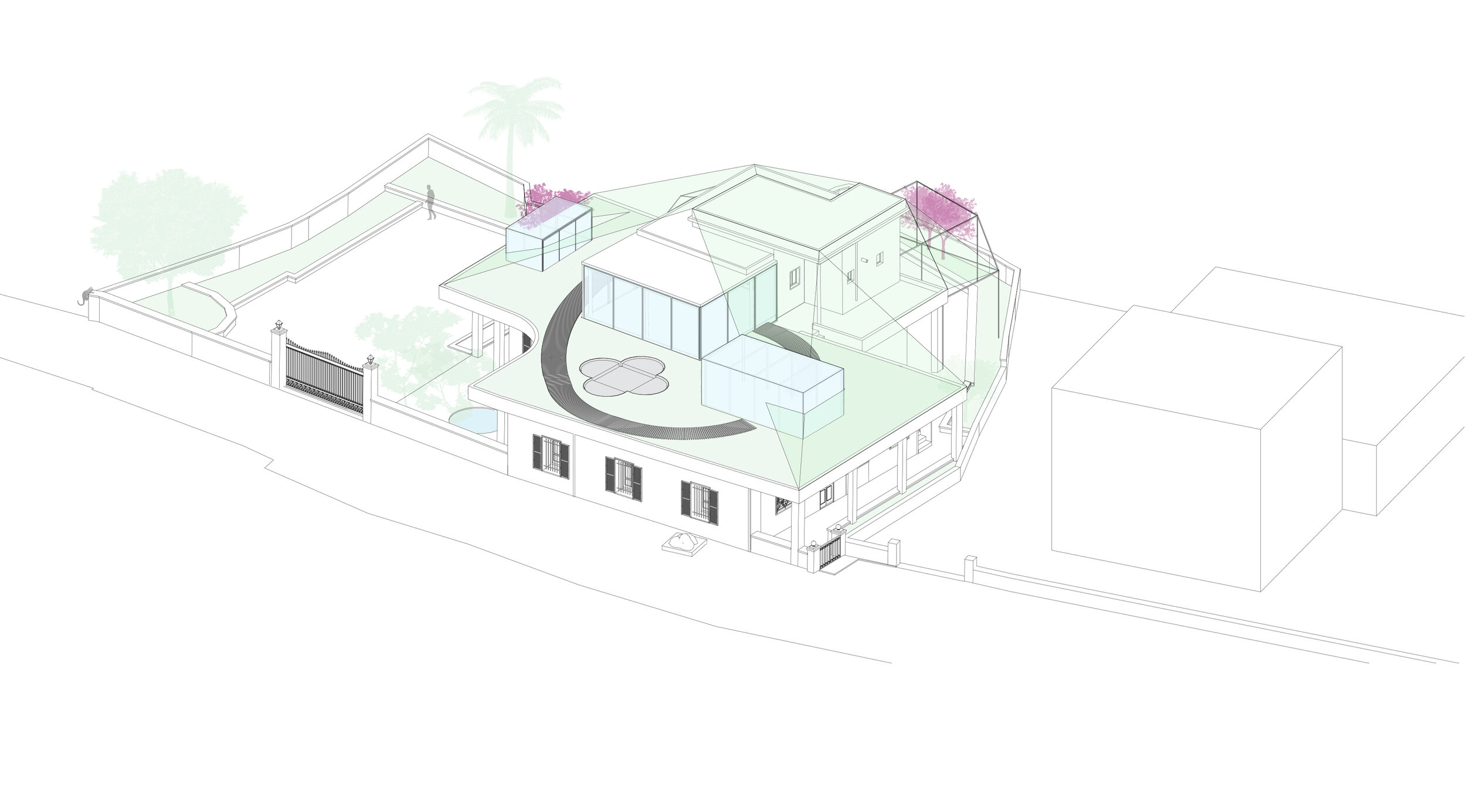Kfifan 2020. The second generation son returns from London to his native village. He inherits a complicated house that he wants to make sense of. But memories abound and contradict each other. From the childhood images in the photo album, to the sitting on the north-facing upper balcony, to the family saga across the village, or the scouting days, how to intervene on so many layers of history without disfiguring them, while at the same time making sense of a contemporary house and functional living spaces, for him, for the brothers and sisters that will come to visit, with their children, and grandma Renée who sits peacefully under her patiently growing purple bougainvillea?
Simplicity, once again. To unify the complicated form, we propose a simple plinth that wraps like a white ribbon around the house layers creating a new plateau where Robert can have a private studio with music room, his north-facing balcony kept intact and an ample southern terrace to receive the family on Sundays and the friends at night, around a camp-fire. To top that, in an homage to the pitched roof, but not exactly, a mesh of wires where climbers can gradually redraw the pitch that never was, slowly, year after year.
On the ground floor, subtle reshuffling to re-organize the plan around three generations of Nasr’s, grandma Renée to the west, her children to the northeast and their children to the south. In the middle the traversing traditional central hall left intact, connected to her famous dining room, where she prepares once again a generous meal. Generations, may we live once again close to our roots.
Project Status: Unbuilt.
Project Team: Karim Nader with Gaëlle Fahd.



