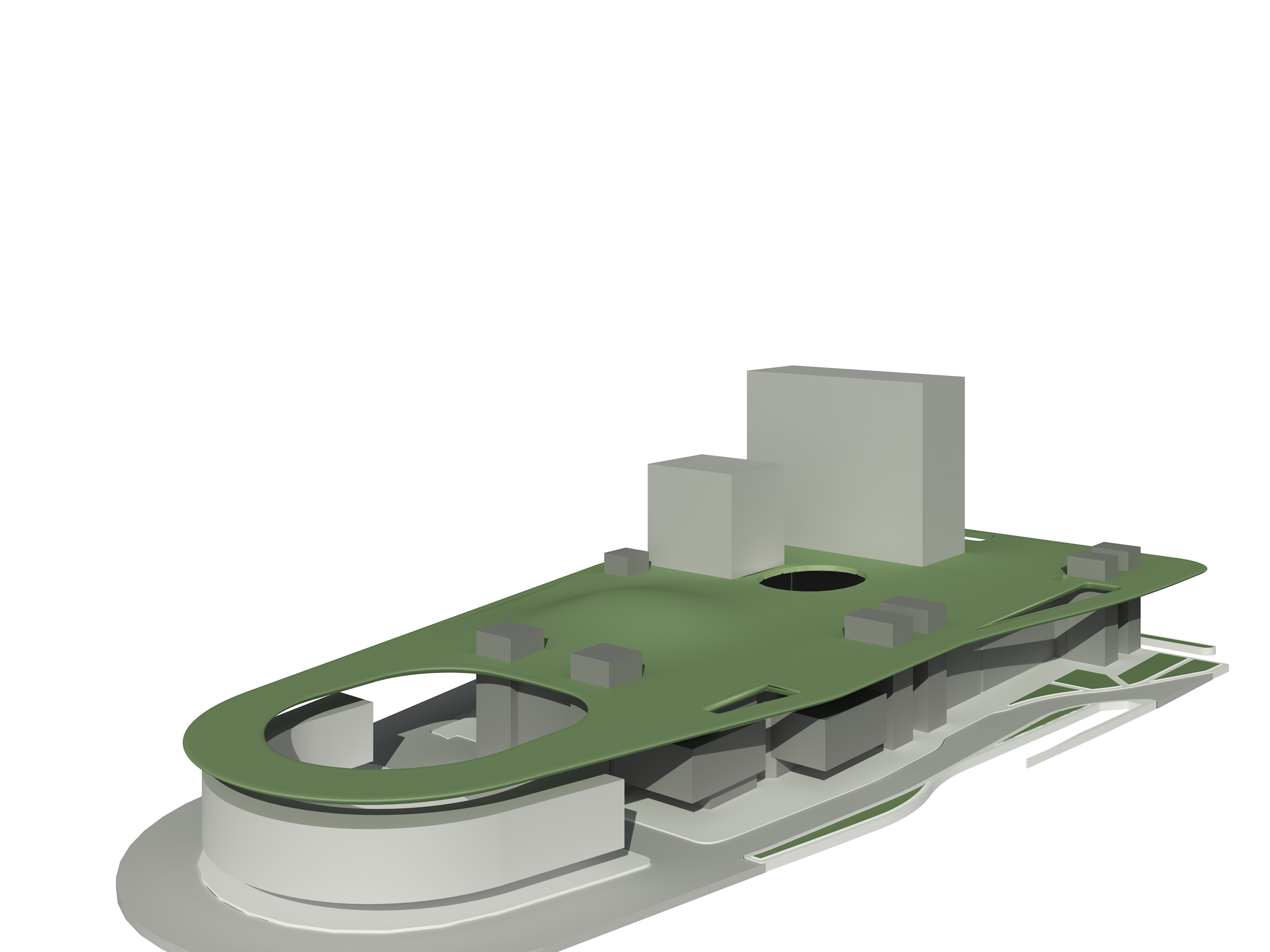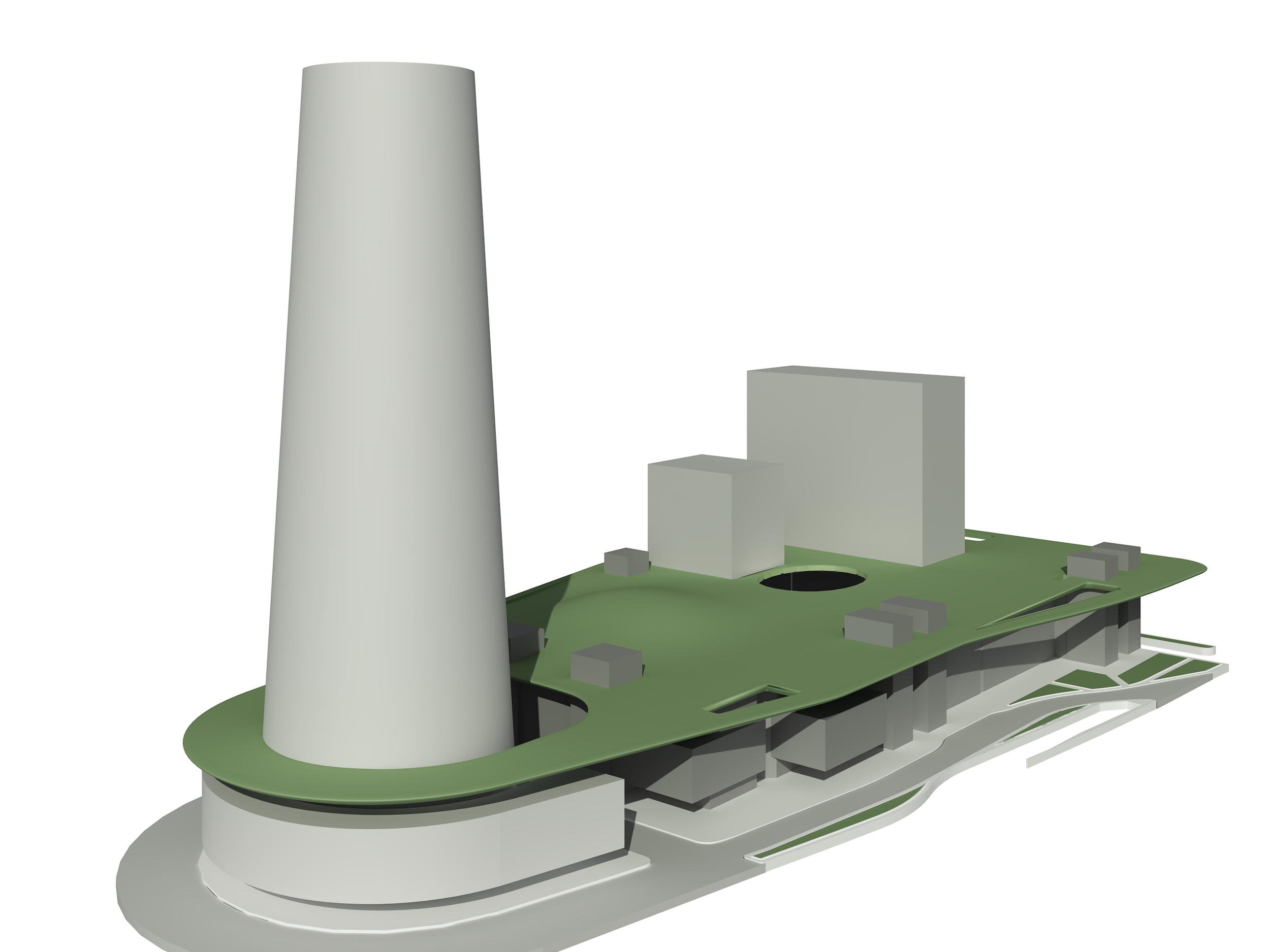From the the intertwining of the Azadi monument to the monumentality of the Khiva tower, everything in Iran talks about complexity and interweaving. Without need to mention the complexity of Iranian gardens or the ageless art of carpet-making, pixel resolution is there counted by the hand-knot.
To celebrate such a rich culture within the context of a contemporary mixed-use development in the middle of Teheran, we choose to express such richness and complexity both through a visual and programmatic interweaving.
Around a suspended roof garden as horizontal ‘flying carpet’ datum, the mall deploys below in porous relationships with the streets around while the office blocks above benefit from a park ground floor for breaks, outdoor meetings or leisure. On the southern side of the site, the hotel tower starts at the podium intersection with its more public functions (convention, ballrooms, meeting rooms) while more private functions deploy above the park level. A light gold lattice work serves as environmental second skin culminating with a rooftop dome venue with panoramic views of Teheran and the mountains beyond. At night, subtle colors in shades of gold, bronze and blue reminisce the tradition once again, this time rendered immaterial and cinematic through the movement of light.


Project Status: Proposal.
Project Team: Karim Nader with BLANKPAGE Architects.




