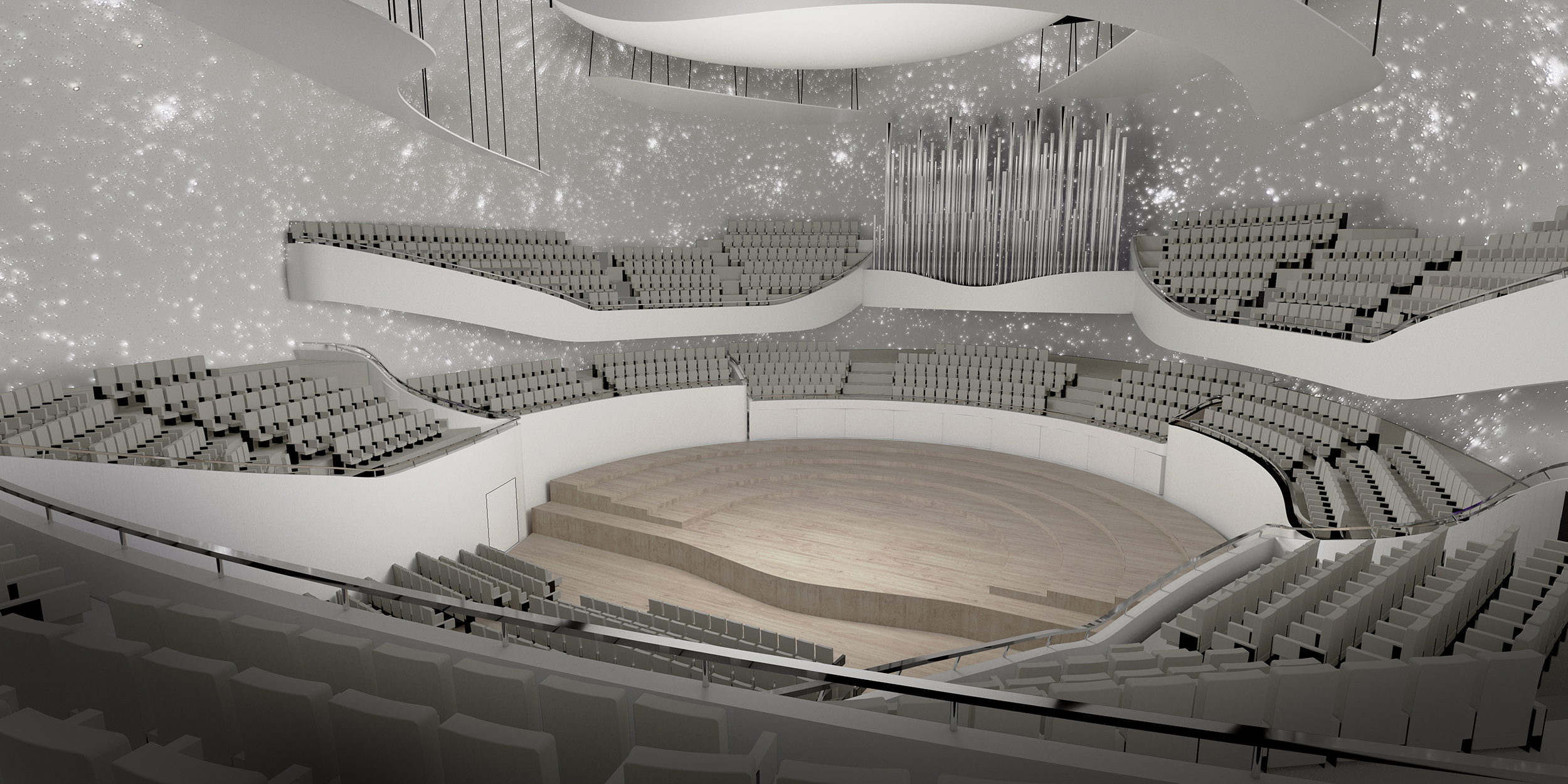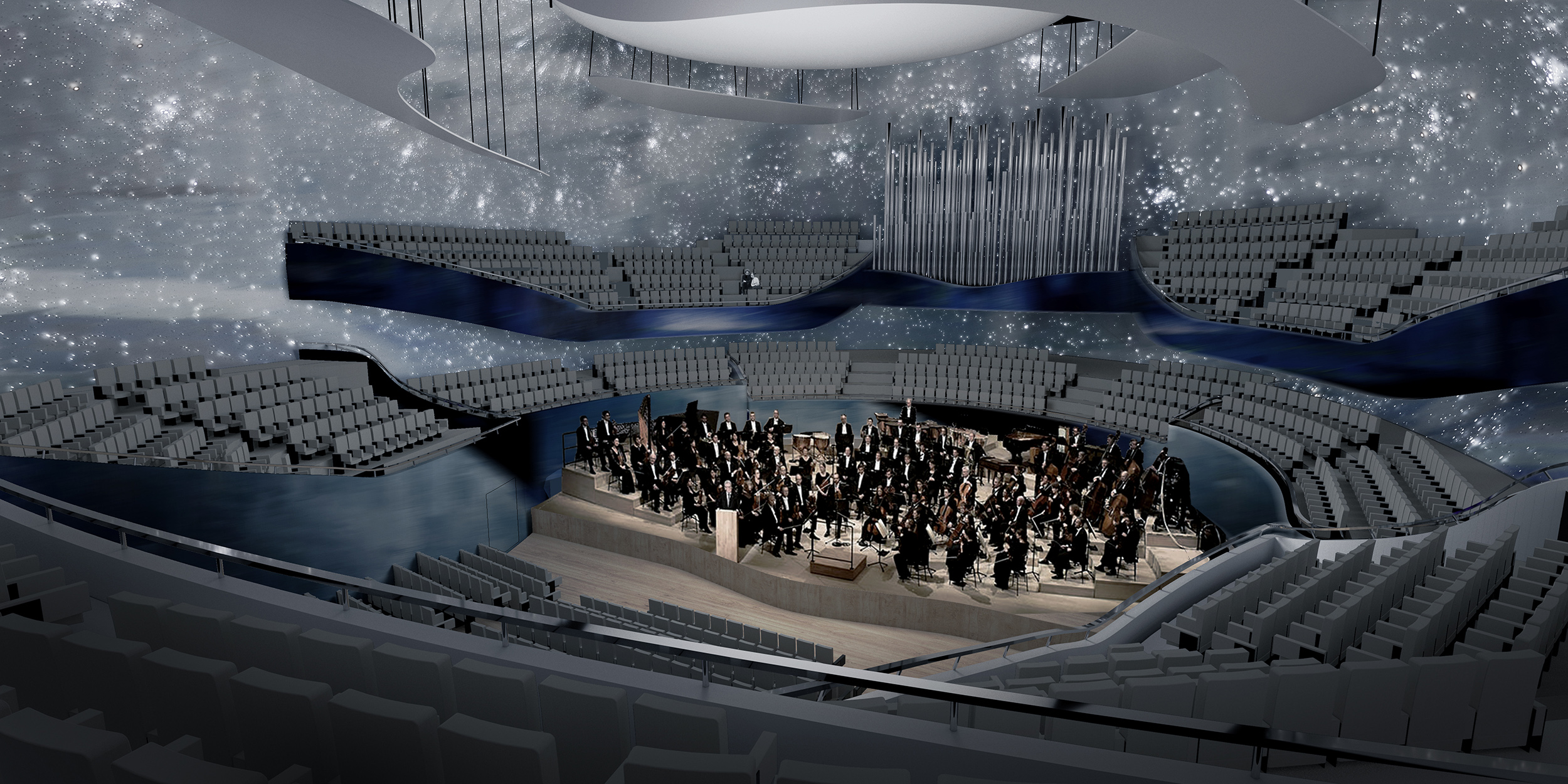0. Ode to Freedom, the Crystal Fortress is an inclusive celebration of the liberty of expression both at the individual and the national level. Free formed yet structured, it expresses in its vertical whirling the movement towards Tauras hilltop, this time for liberation through the power of sound.
1. Building on a hilltop: genealogies of power. We will not build on top of Tauras hill, or any hilltop of such significance without addressing the inevitable history of its symbolism. If Gediminas was built as a symbol of power, the power of monarchy, the now late palace of the nations on Tauras hill is an empty shell that begs to be forgotten.
2. To make such an architecture a cathartic moment of renewal through art, what better than the power of music, its vibration and abstraction to clear up a painful past.
3. We propose to demolish, reduce to rubble, recycle concrete and metals, crush glass, carbonize wood, in a systematic attempt at recovering through a baptism of fire. Most of the building will be reduced to rubble, except for the eight columns on the north facade, already saved by the welcomed graffiti. The stained glass will be relocated and the circular roof platform mutated to a symbol of universality.
4. Erecting. We will reconstruct the sadly flattened ground level to restore it to its natural shape, a mound on top of the hill, and will walk on its slightly sloped ground to lobby. From rubble we will erect two organic concert halls where traces of their previous lives will be subtly read on their surfaces.
5. Wrapping. We will wrap circulation around them in a whirling movement at 360, creating a pedestrian loop all the way to the roof circle and back, even by bicycle.
6. Glazing. Like in a garden folly, we will enclose in the lightest way possible, always blurring the edges, inside and out. Glass will be slightly more reflective than usual, celebrating the park and the sky during the day. Internally, vertical cores are turned into stained glass towers that shine their colors at night on the two halls. Since we don’t have enough stained glass to cover them all, it’ll be the perfect occasion to invite artists to design them, panel after panel, color after color.
7. Shining. At night, the fortress of crystal shines its light through the power of music and radiates such rhythms made visual towards Vilnius at large. High enough to be a monument on a hilltop, soft enough to be gentle and welcoming, the democratic fortress is a monumental folly for the sake of joyful celebration this time, on top of Tauras hill.
8- Expanding. The garden in the music. We propose to blur the boundaries. Fragments of the garden will find themselves inside the folly. The music in the garden, we propose 7 follies for 7 columns of 7 notes in the garden. Informal stages, 7 variations on a same theme, they can be freely appropriated by amateur or professional musicians. And when the performance happens, they can light up their relic column to signal the event. As for the 8th column, it now shines in the main building lobby that also shines monu- mentally during its own events. Its roof is a belvedere open day and night without boundary or rule.
Conceived as a ‘bump’ in the landscape, the foyer is a subtle reconstruction of the proper shape of a hilltop sadly flattened. On the surface of its white concrete floors, one can read the traces, in light, of the 7 columns that made their way to the park, while the second one, conveniently, still thrones in the lobby, black and white like the keys of the piano on the pneumatic platform from raised from lower lobby. The ‘scaffolding’ structure reminiscent of a monumentalized garden folly vibes at the rhythm of late afternoon light its silver tubular columns like the pipes of an organ made architecture.


Post-structuralist version of the white baroque interior of Saint Peter and Paul’s, we propose a stark white hall in white stucco on high-density backing with broken glass inserts from the old building as progammable colored light prisms shimmering from the walls. The main parterre and stage are in light maple. Conceived as ‘most circular as possible,’ we would like to create a highly immersive sound experience both in plan and section insuring a high proxmity to the stage never exceeding 25m, sightlines above 11cm up to 14cm with wheelchair accessible balconies including the first row of the parterre, and bathrooms on all levels. The shape of the object is both legible internally as well as in the lobby and from distant vantage points in Vilnius at night through subtle wall grazers.
Allowing for multiple configurations, we would like the small hall to be an experiment in ‘black-box’ flexibility. Covered in carbonized wood in the shou sugi ban Japanese tradition, the floor has reconfigurable seats in classical frontal concert, amphitheater setup or fully empty room for experimental theater. The upper balcony at mid level follows the slight slope of the lobby outside, creating a suspended ring for standing spectators. A big 13.5m by 10m height window to the west winter garden allows for a possible view that can be completely darkened using a black velvet curtain.
Project Status: Competition Entry.
Project Team: Karim Nader with Roula Akiki Assaf, Elie Christian Naameh, Yasmina Baladi, Christy Layous, Andrew Georges, Charbel abou Chacra and Lea Ramadan.
Acoustic studies by 21db, Fouad Bechwati
Landscape design by Francis Landscapes
Structural design by Elie Turk
Sustainability studies by Eco-Consulting.

