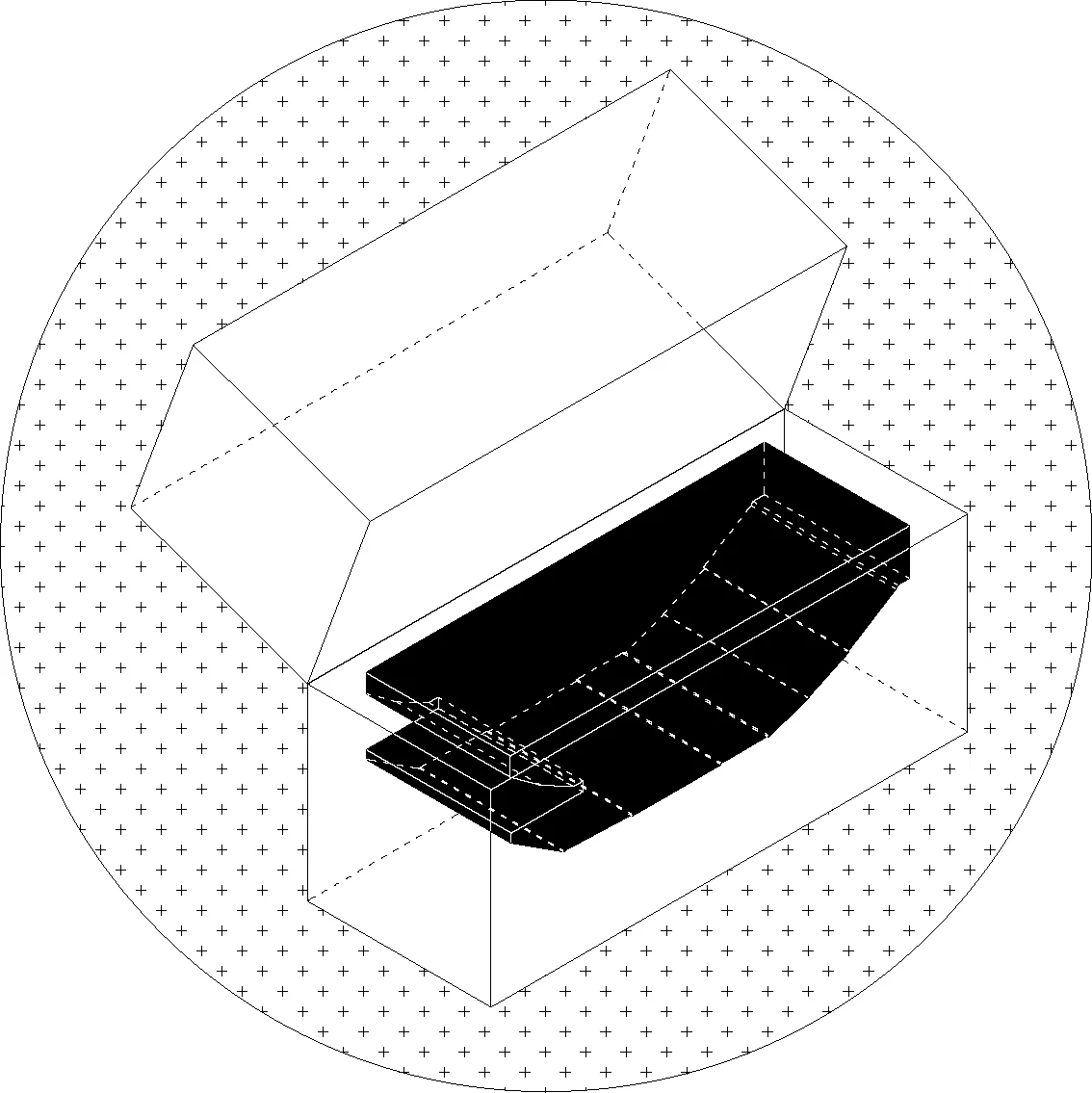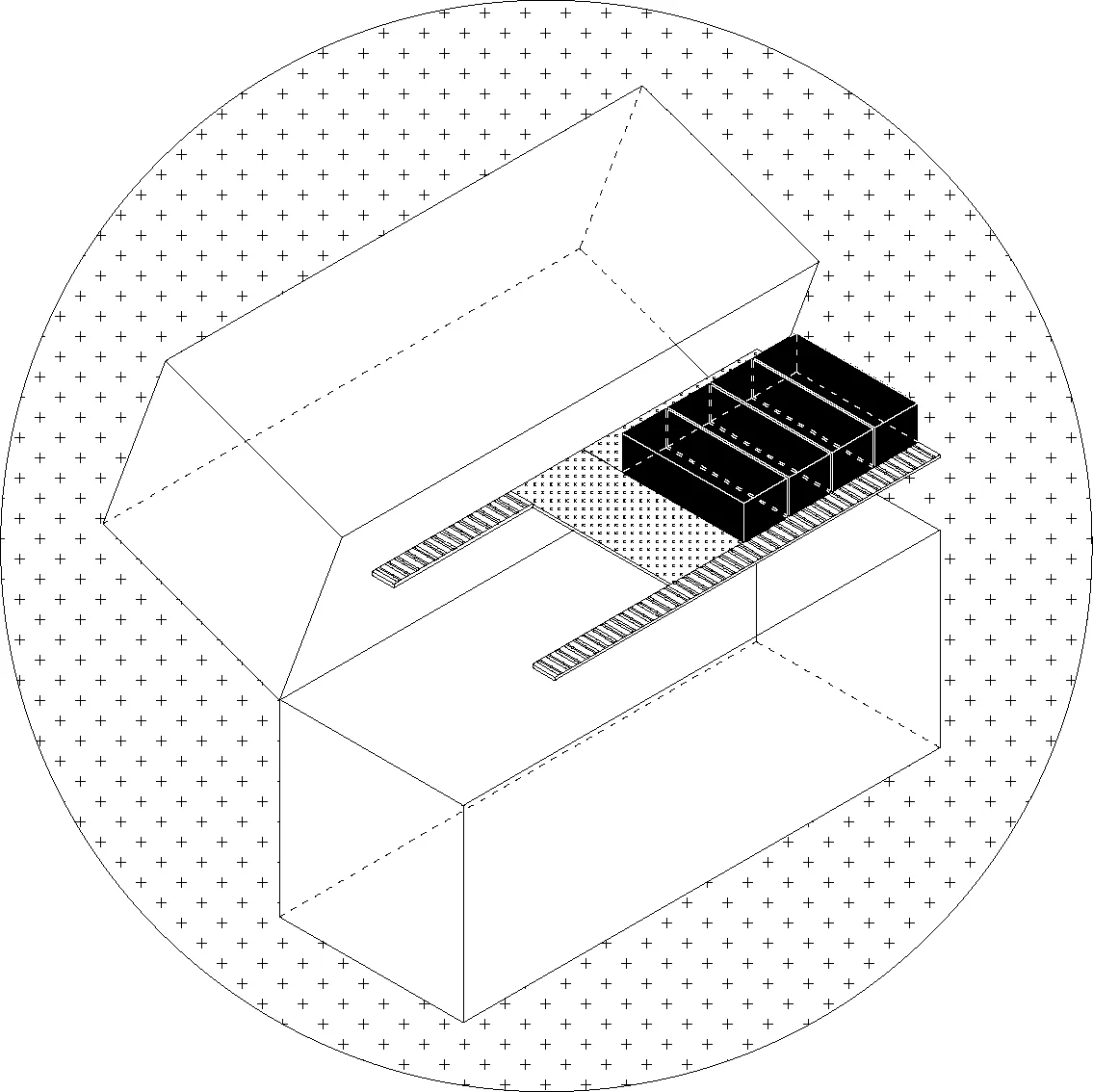Impure «impure impure histoire de fantômes» Jacques Derrida, Spectres de Marx.
1. The Myth: This is the story of a melancholic bronze giant who decided to go up the winding stairs. Reviving NPAK will not happen without a si- multaneous bowing down to the roots and a clear movement towards the future.
The roots, the wondrous spiritual myths, the mag- nificent outline of the mountain and the bumps of mother earth, the many shades of tuff, the om- nipresence of the sun and the salvaging power of its fire.
The future, the evolution of democracy, the ad- vent of new technologies, the making peace with the past, and the explosion of the artistic expression.
2. Where 1+1=1: To stage set such passionate contradictions, Old/New, Traditional/Avant-Garde, Low-Tech/High-Tech, Day/Night, Masculine/Feminine, we propose to replicate the building upwards in a non-dualistic sense where 1+1=1.
As it rises, tuff is dematerialized. Once the solid image of NPAK, it becomes gradually transparent: a carpet losing knots as it rises to the sky, orange glow seeping through its seams.
3. The Technical Pedestal: We extend the sidewalk in a smooth ramp towards the entrance, punctuated by a few pomegranate trees. Below, all needed storage spaces and tech- nical areas are accessible from the back entrance, carefully hidden under the green slope.
4. Artistic flea market: The first floor is a market-like assemblage of box- es that are lined with books as their facades, their interiors calm enough for production, their exteri- ors highly interconnected to engage in passionate conversations. Their roofs are a network of plat- forms linked by stairs and alleyways, for meeting, exhibiting or discovering.
5. Performance: Floating above the flea market, both performance spaces face each other. They can operate as indi- vidual spaces: lecture hall vs cinema/theater, or they can be connected as one theater for larger events or performances.
6. Museum: 700sqm of clean museum space with skylights, 6m white walls, and some glimpses of Yerevan east and west through the tuff patterns, with the beginning of a garden on the west terrace.
7. Residences: 4 studios with small balconies, warm southeast orientation, common kitchen and living room, direct connection to the outdoor amphitheater above or the museum below.
8. Suspense: Suspended Sculpture Garden and Amphitheater, night events for openings or film festival with retractable tents on the trusses, operable screen and significant views in multiple directions. “À Rêves” restaurant. A circular venue in cele- bration of the sun that becomes its own sun at night, and the belvedere above via the final ramp to admire, meditate and reflect back at three hundred and sixty degrees.
9. Meditation: Seen from Cascade at night, NPAK is an orange beacon of light that shines its bold contempora- neity to vernissage below and Yerevan at large. Its deed done, the giant is now back to sleep, he has told his story, from melancholy to stillness, a transcendence through creativity. Sitting atop on the terrace where Yerevan glim- mers at dusk under the orange disk of the sun, he reflects on his tumultuous past. He says: “I chose Art as my way and now it has become my salvation.”
We imagine circulation as a continuous inside/out sculpture garden from Vernissage to roof terrace. Sculptures from varying periods, contemporary or classical, local or internantional punctuate the path from sidewalk to rooftop belvedere.
Along the way, 5 formal or informal projection screens, allow for the cinema festival to become an integral part of the NPAK program.
Project Status: Competition Entry, Shortlisted.
Designed by: Karim Nader with Roula Akiki Assaf, Yasmina Baladi, Elie Christian Naameh, Christy Layous and Christina Zakhem.











