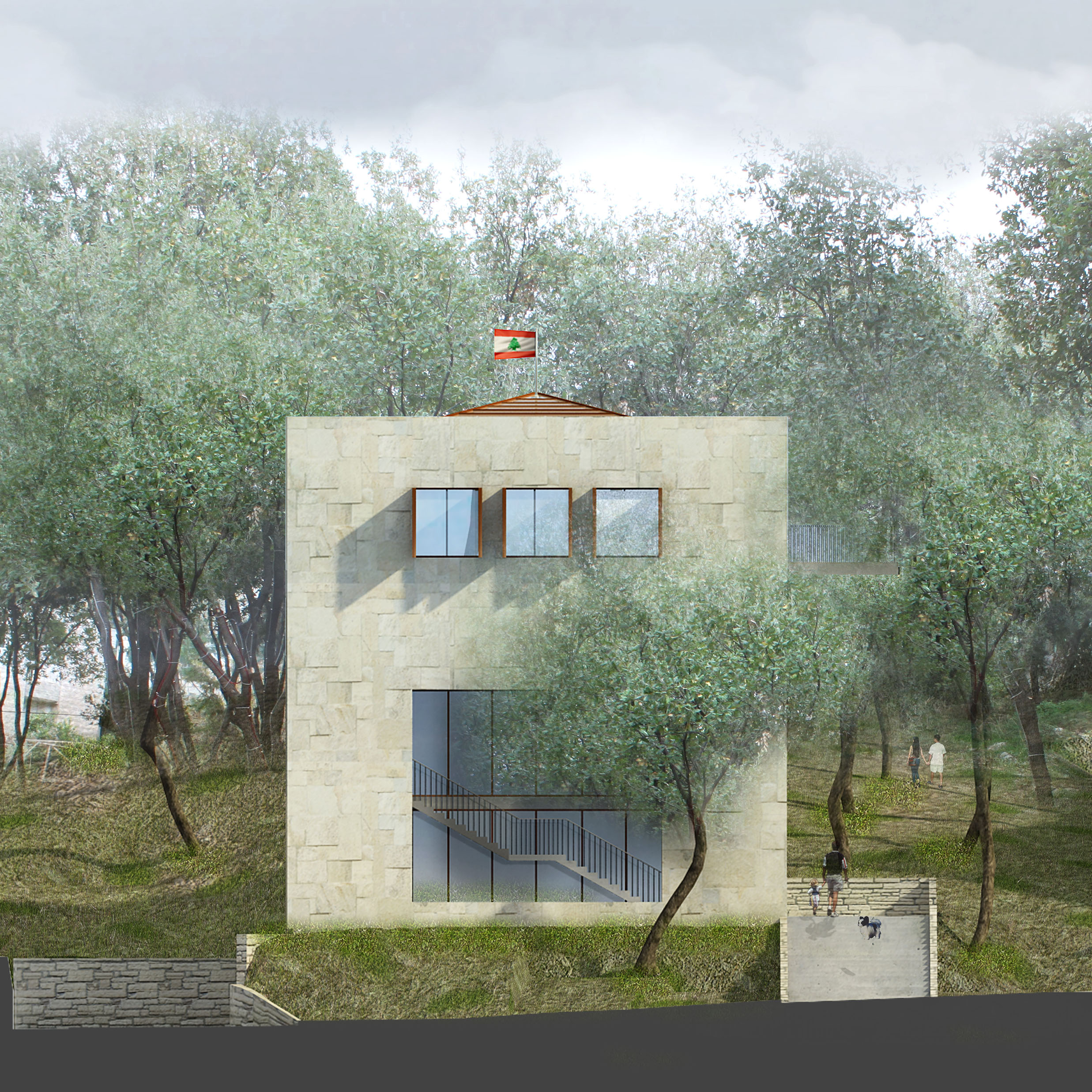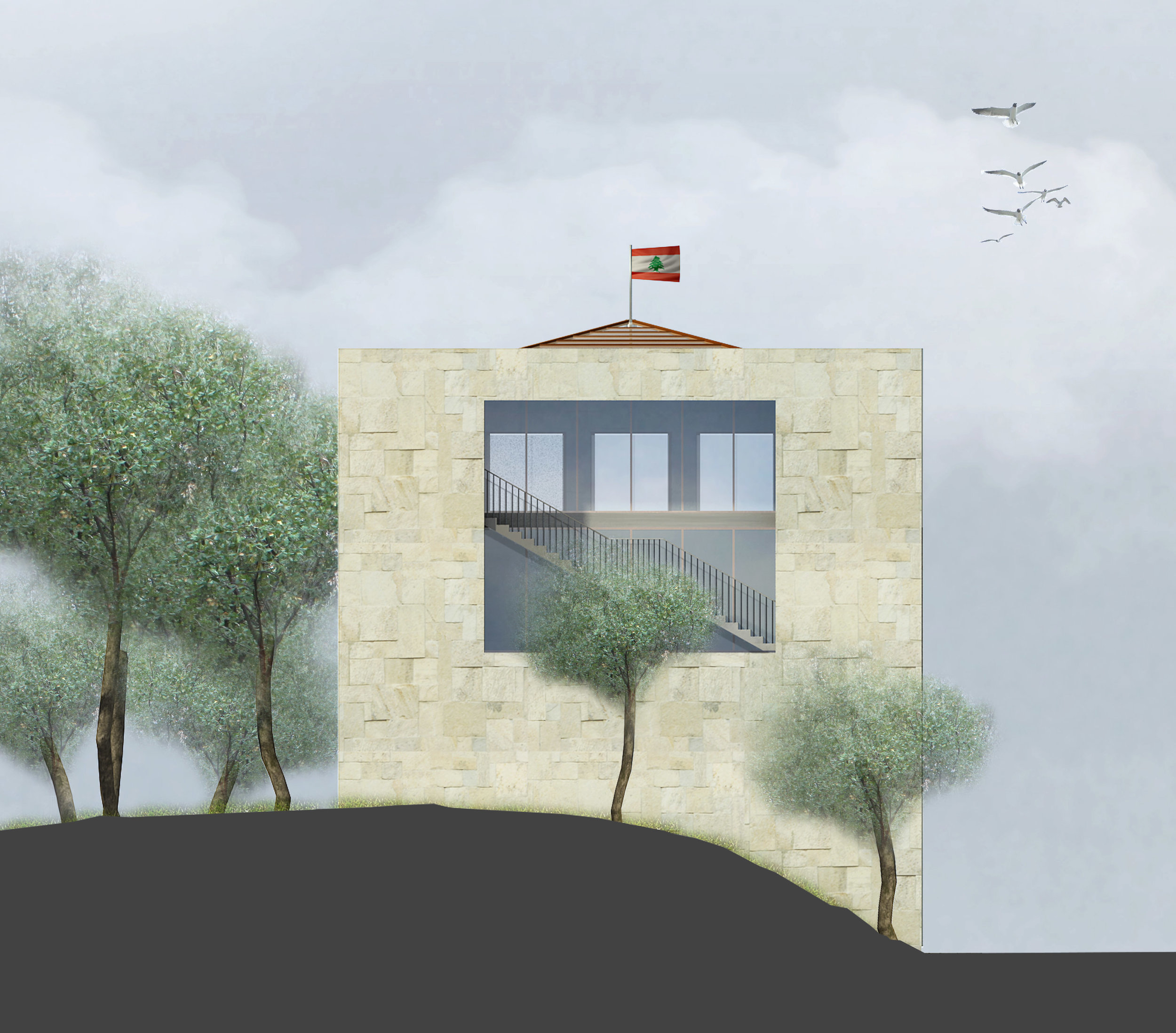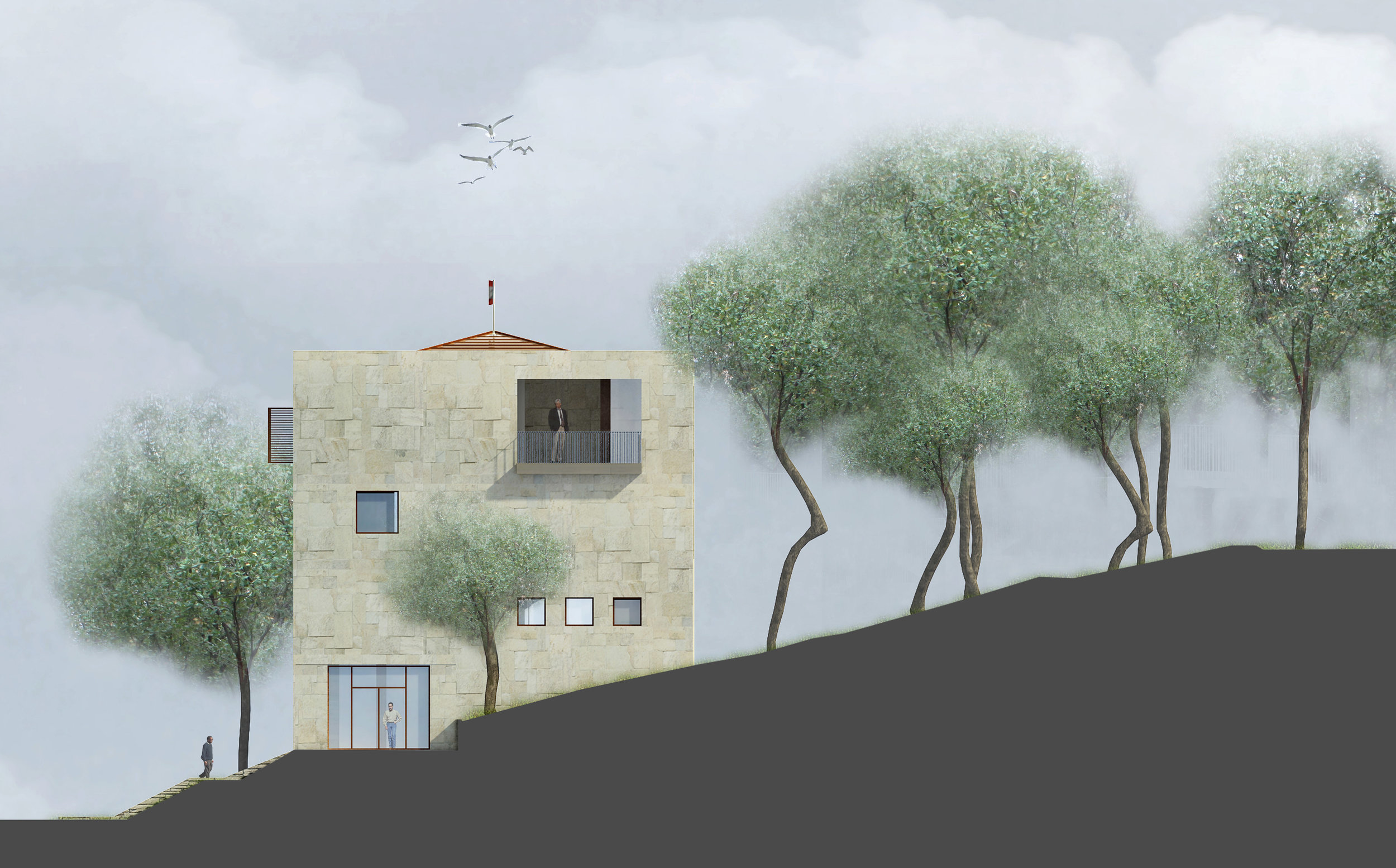Given,
– The richness of the program that contains both official / municipal and socio-cultural programs,
– The ecological intention of preserving the natural features of the site (its grounds, its plants, its trees, its ecosystem) to the maximum extent possible,
– The need for phasing the construction into two phases,
The concept consists of separating the project into two distinct volumes, a CUBE and a PROMENADE that would embrace a central public garden that leaves 70% of the site intact.
PHASE I: THE CUBE
Prominently located at northeast corner of the site, the official/municipal part of the program is conceived as a pure cubic form that expresses the need for giving MY town a strong center as well as reinforcing the presence of the institution and the respect for the official role of the municipality. This volume, with its independent parking and circulation, will be built in a first phase in order to cater with the immediate needs of the program. The mass is cladded in smooth natural local stone that hides and reveals a spiraling system of circulation that encourages people to walk up to the function they are seeking rather than using the elevator. Moving upwards, views of the town then the public garden gradually open up culminating with a cantilevering balcony that opens towards the trees canopies reconnecting the project at this point with the original presence of nature. The roof level of the cube is the locale for the MY administration and features a glazed skylight in the form of a traditional pitch roof which is topped by the Lebanese flag.
PHASE II: THE PROMENADE
Located at the west side of the site, and connected with the existing pedestrian staircase, the promenade building is the second phase of the project and is conceived as a network of circulation(s) that connect both levels of the site in continuous pedestrian paths that encourage the public to walk to functions through generously lit and open spaces. Avoiding further excavation and the handicapping bulkiness of car ramps on such a site, the projects opts for two surface parking levels, one on every street level of the site. The upper level, designed as a 2% sloping ramp, is an open platform that also caters for various events such as the sunday market, informal theatrical or musical events, or simply an open public space for gathering, conversation or healthy discussion. Rather than a mass, this second part of the project is expressed as extended concrete slabs /platforms that receive the various programs, and walls, if any, are built in rough recycled natural stone reminiscent of the existing terracing on the site potentially extracted from the excavation process. The cylindrical columns, made of concrete left rough out of the formwork are painted in rust color, visually connect with the tree trunks nearby. Plants and trees in pots grow on those platforms, now expressed as suspended gardens. Recycled wooden windows or shutters provide an additional natural touch on this matrix that has become a building.
All in all, the project seeks to express the simultaneous need for strong institutional presence as well as public freedom of expression. The juxtaposition of those two directions in contrasting architectural languages, the cube and the promenade, ultimately invites to a reconnection with the overwhelming presence of nature, through an inspiring public forest left intact at the heart of the site.




CONCEPTUAL NOTE ON ECOLOGY:
In order to achieve this concept, some measured compromises were done in terms of car park requirements, (20% less, 50 cars instead of 64). However, in this particular case and location we strongly believe that reducing the impact of the project on the site and preserving a natural park for the town is worth reshuffling areas slightly while preserving the general requirements and functionality. Also, as previously mentioned, any car ramp design on this site would induce heavy excavation and major waste of space. Hopefully with the progress of our country, we believe that MY can set an example and propose some public transport system (a town bus network for example), or invite its inhabitants to walk or cycle more. For that purpose, we are proposing bicycle racks on both street levels and a bus stop in order to replace the car culture with healthier and more ecological means of transport.
Project Status: Competition Entry.
Project Team: Karim Nader with BLANKPAGE Architects.

