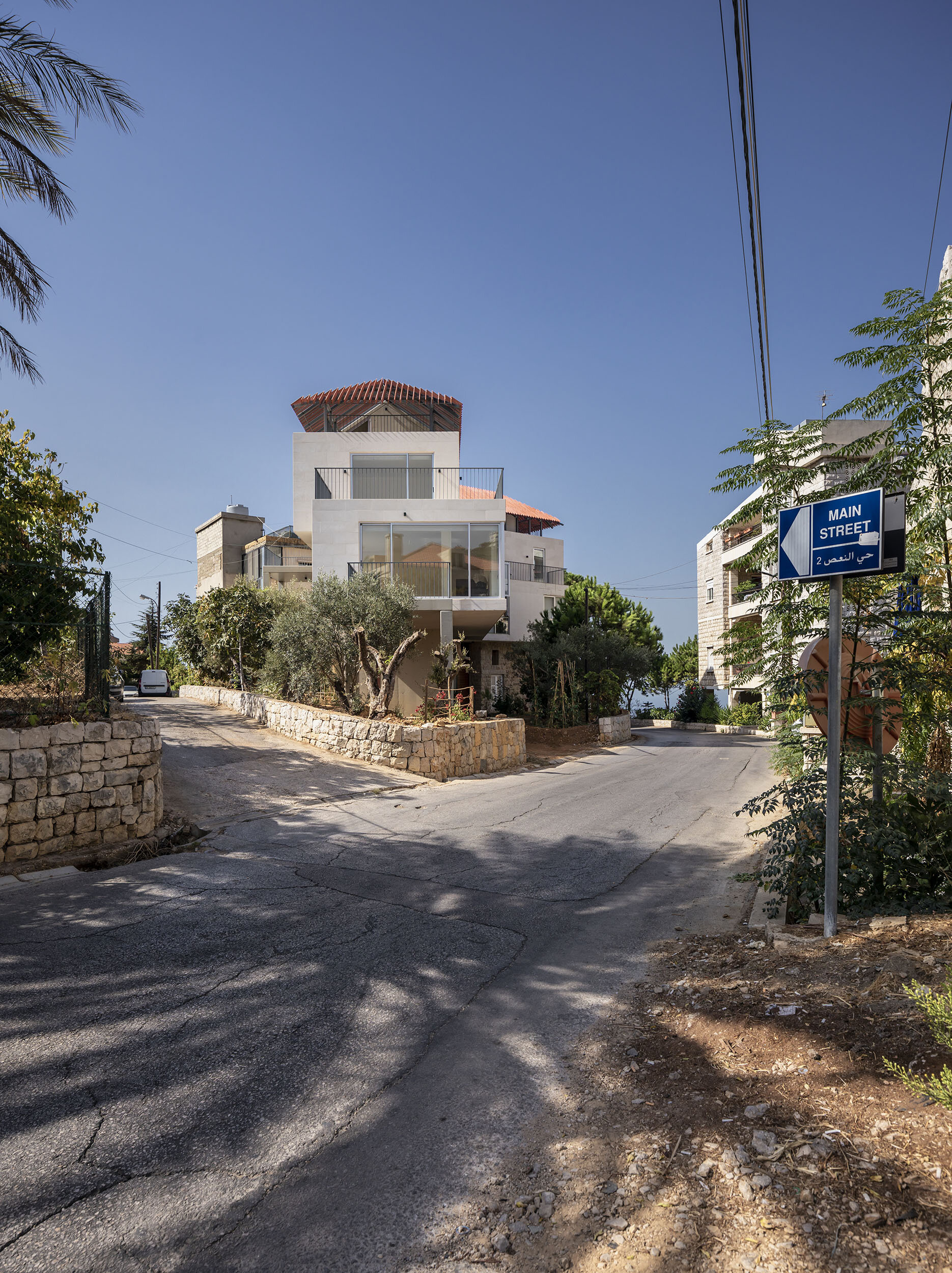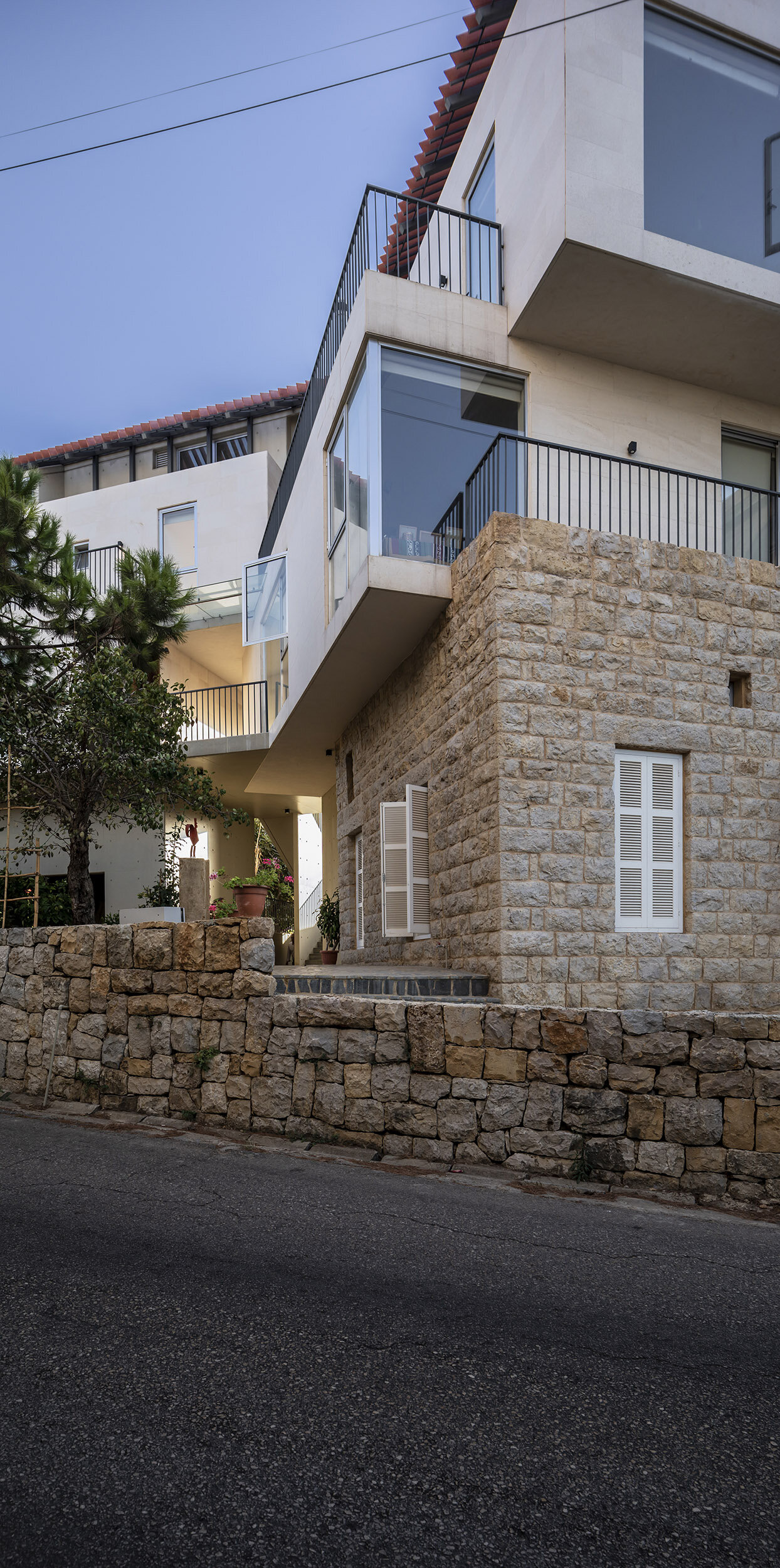This is not a house. It is three houses for a brother and his two sisters. Returning to the village a generation later, they inherit a fragment of a stone structure that was split in two and a charming garden on a corner site that benefits from panoramic views to the mountains around and the sea across the valley.
Collaged as an overlay of forms and textures, the concept offers to every sibling a particular orientation, a particular composition and particular spatial qualities. On the ground floor, in order to preserve the family garden and the remainder of the stone house, the more artistic of the sisters reuses and adapts the spaces of the cellar, the preserved structure, and extends further in contemporary additions in fair-faced concrete, metal and glass that cannot be confused with the natural stone relic. Above, slightly shifting every time, the second sister and the older brother inhabit two duplexes whose public areas are on the lower floor in order to connect as immediately as possible with the garden. Eastwards, the sister orients herself towards the mountain, northwards, the brother orients himself towards the sea through the valley. Midway, gaps as absences of form express the walk-up circulation in between, or a slight separation between one house and the other. As the volumes shift from floor to floor, terrace spaces extend vertically in renewed possibilities of a Roumieh village living.
Composed on counterpoint to the rest of the movements, the roof is a unifier. Extending from one volume to the next, and from mountain to valley, it gathers the family under its oneness. The attic spaces, also inhabitable by guests or visiting members of the families, open up to a final layer of terraces while the louvered terra-cotta roof transforms the multifarious volumes and textures from a gathering of differences to the unity of a single and singular family.
Project Status: Built.
Project Team: Karim Nader with BLANKPAGE Architects.
Project Management: Karina el Hage.
MEP Engineering by Bureau Elias Abou Khaled.
Structural Engineering by Elie Turk.
Project Photography by Wissam Chaaya.
Model Photography by Marwan Harmouche.















