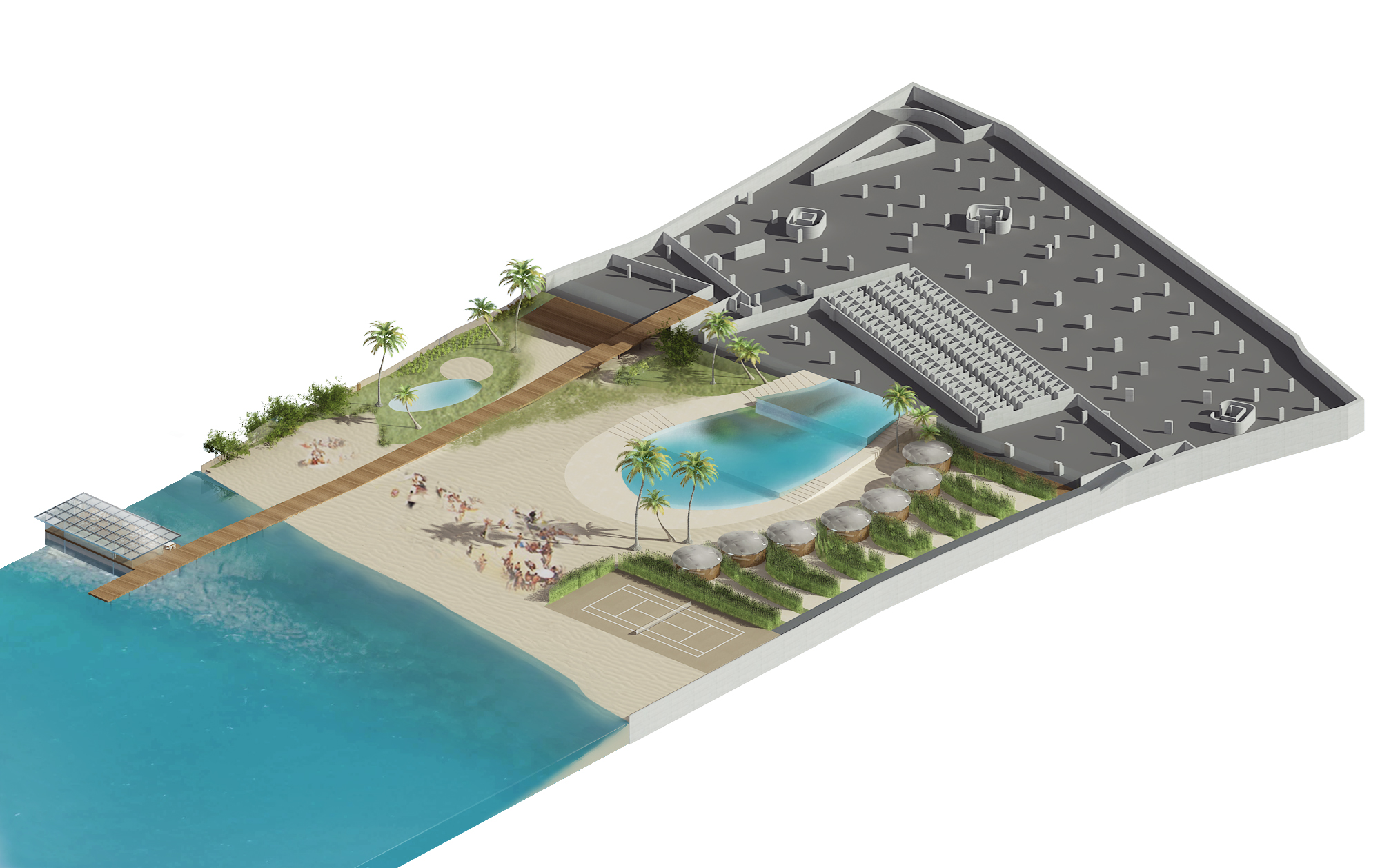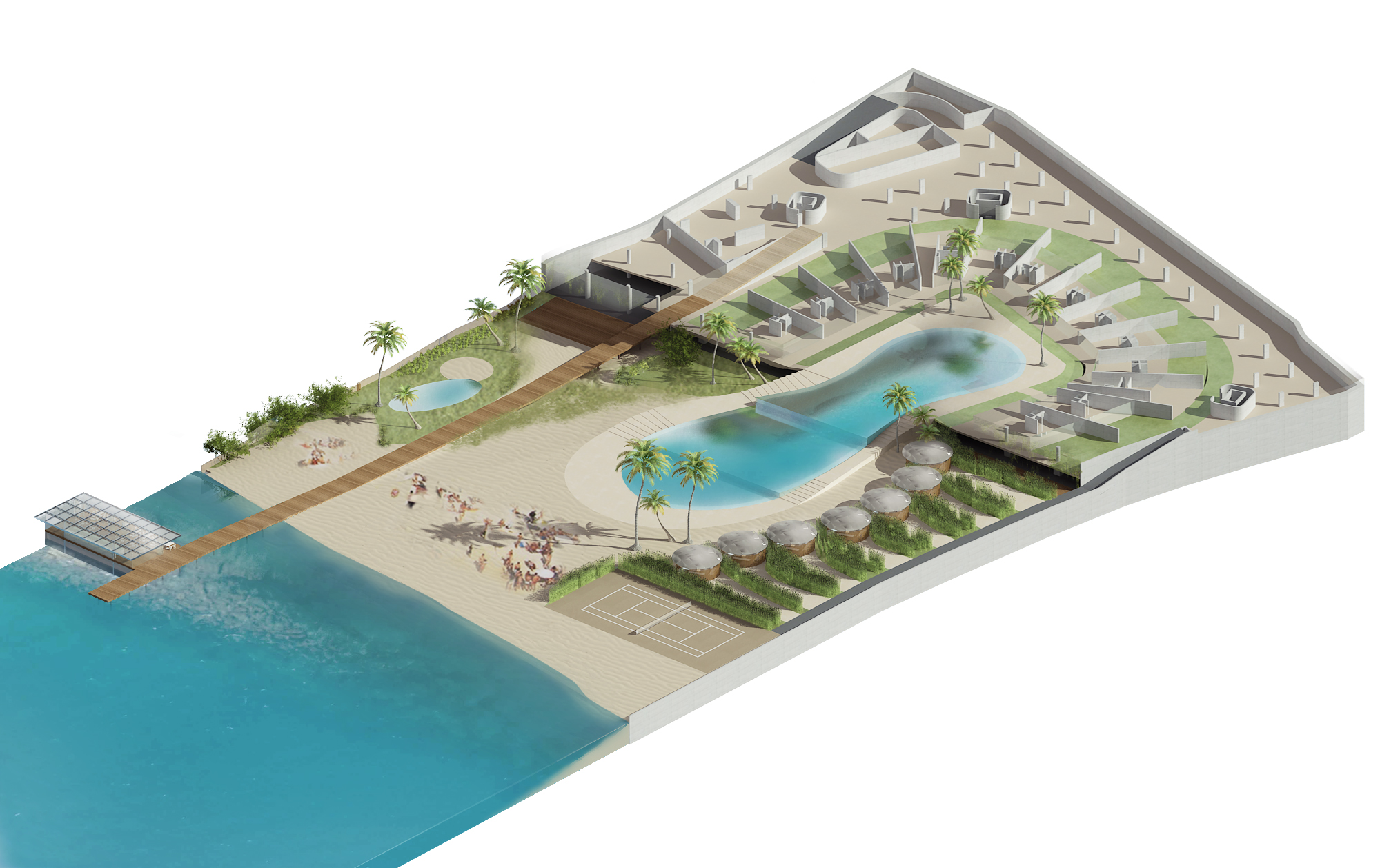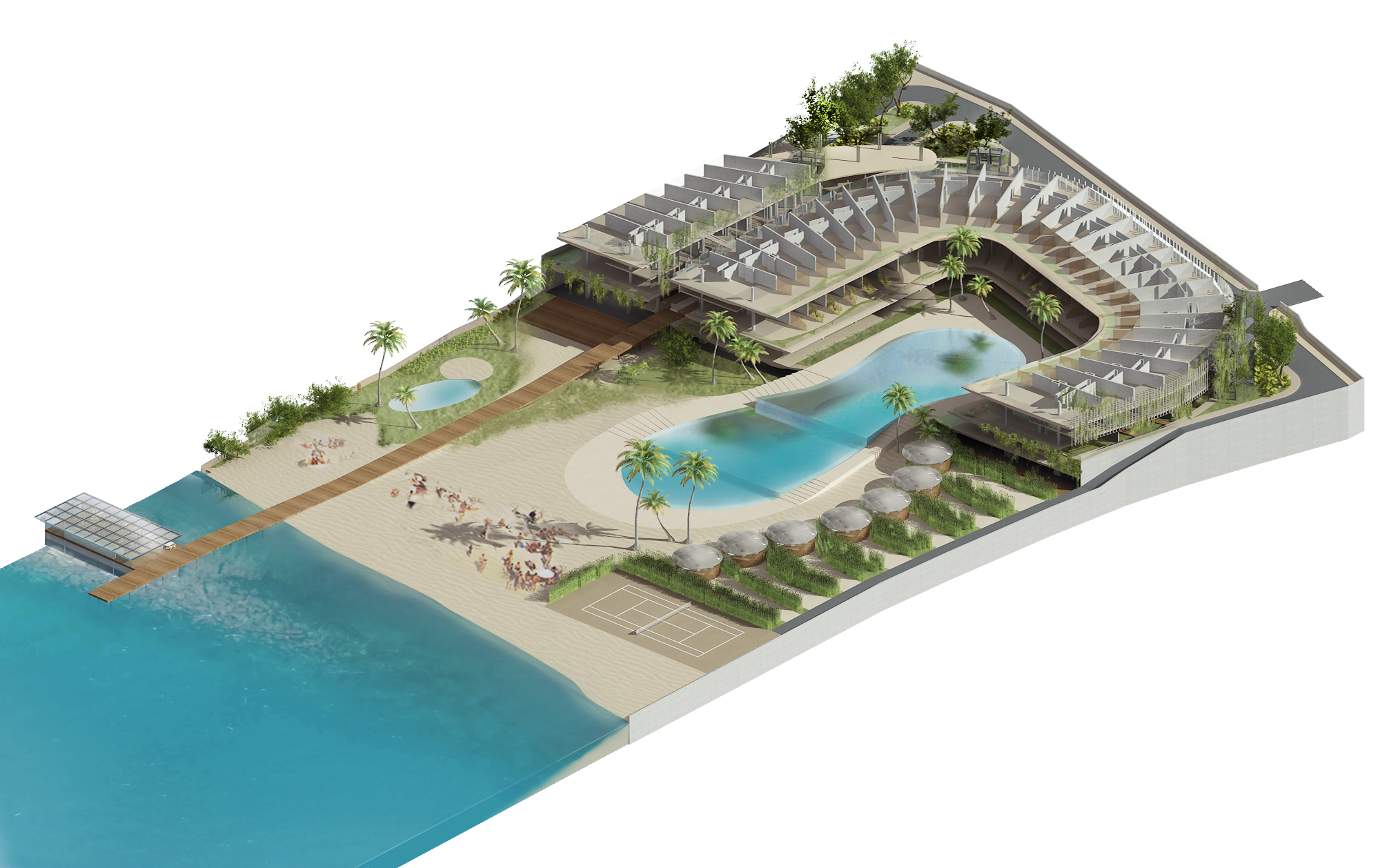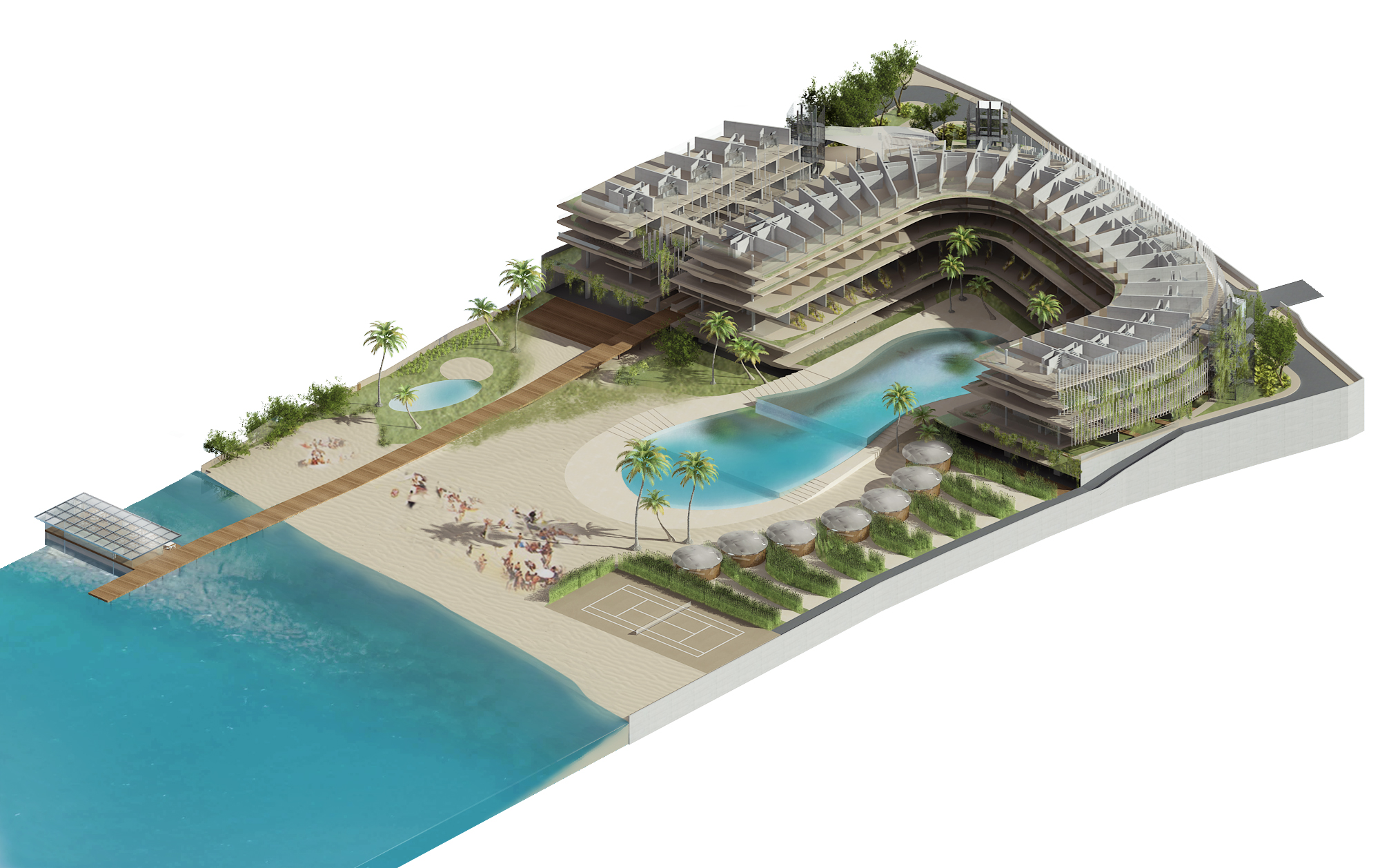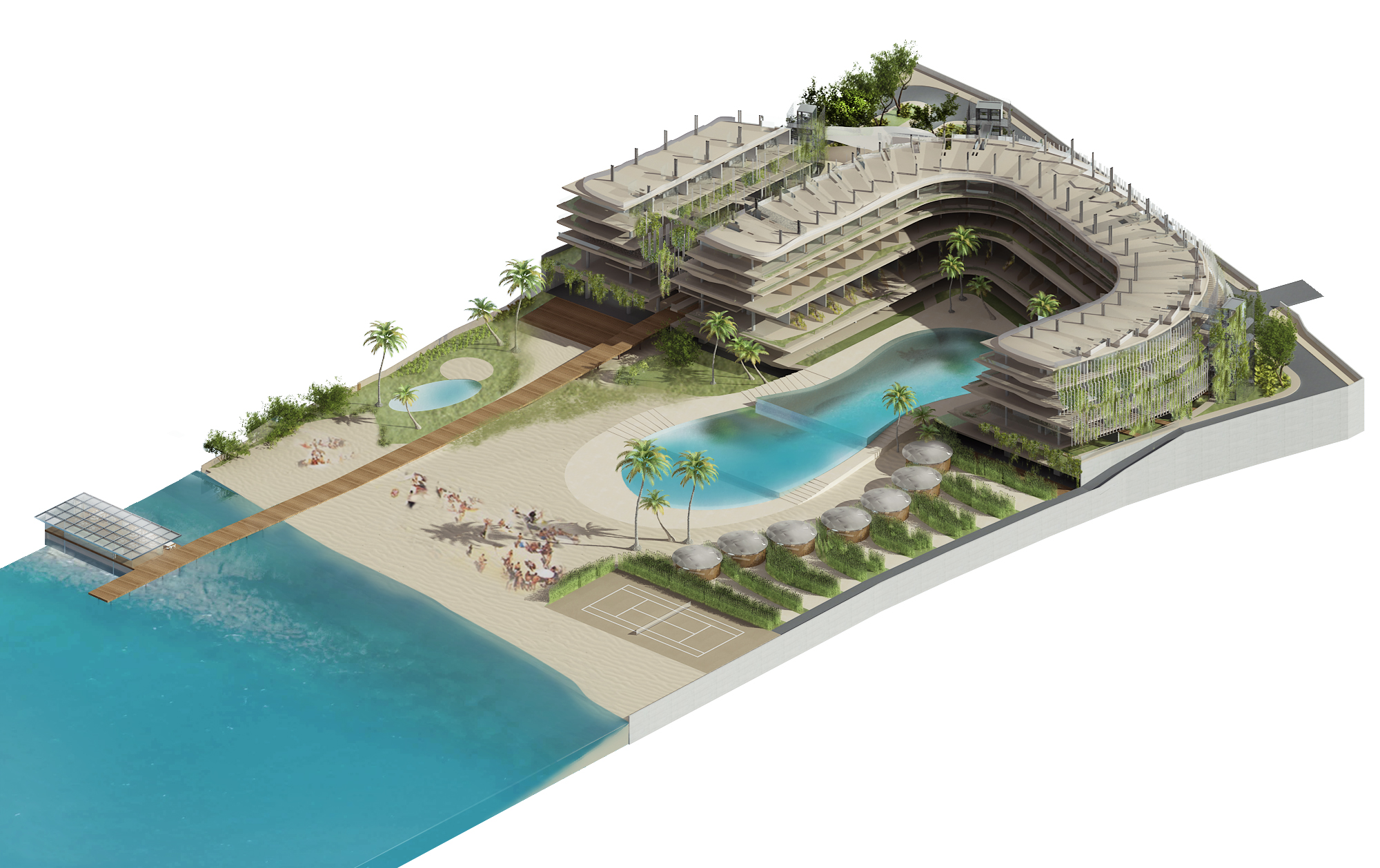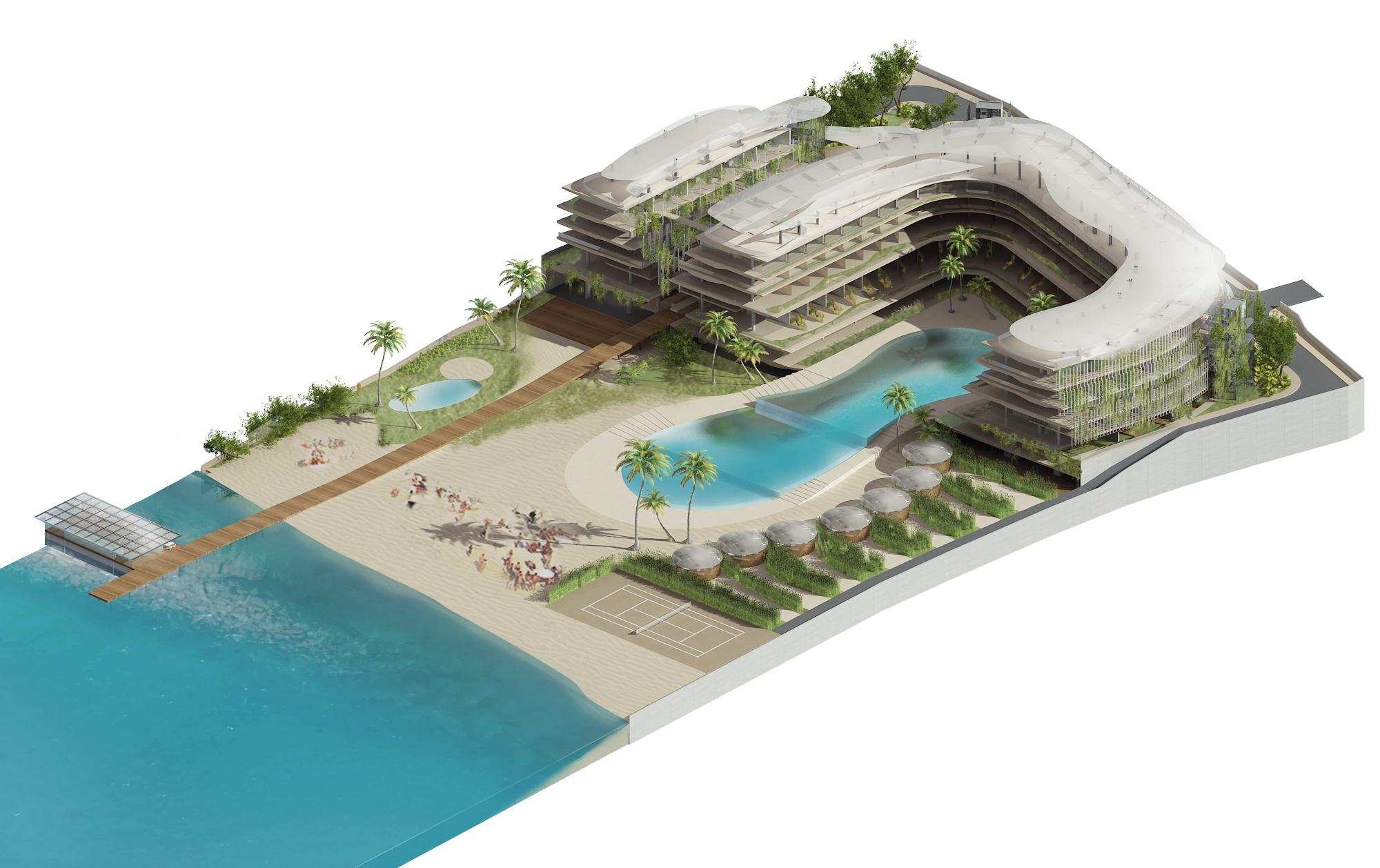Once again, it is by the sea.
Facing the inevitable problem of density that has become the inherent challenge of commercial projects in Lebanon, the design still attempts to achieve that unexpected lightness while maximizing sellable areas inside and outside while minimizing the surface area of individual units.
So, once again, for an enjoyment of the breeze, the pleasurable horizon, and the last sand dune, a resort all made in horizontal strata of sand-like waves extend and wrap around the site in order to maximize the exposure to the so-desired view. In between those layers, the chalets open up in full height glazing and extend horizontally in private shore-like xeriscapes of native shrubs, flowering plants and palms.
The superposition of slabs maximizes exploitation through left-over terraces that even become on the roof private outdoor living rooms with pools, barbecues and bars under a tent like structure.
Meanwhile, the garden extends on the ground floor in cascading layers of swimming pools, bungalows with private access, a restaurant on the water and on the shore activities that link back the project section to the zero datum sea level. On the street side façade, and in a light clin d’œil to the iconic Holiday Beach nearby, the garden extends through the double skins of suspended vertical stone louvers that wave this time vertically.
Project Status: Competition Entry.
Designed by Karim Nader with BLANKPAGE Architects.
Landscape Design by Atelier Hamra.

