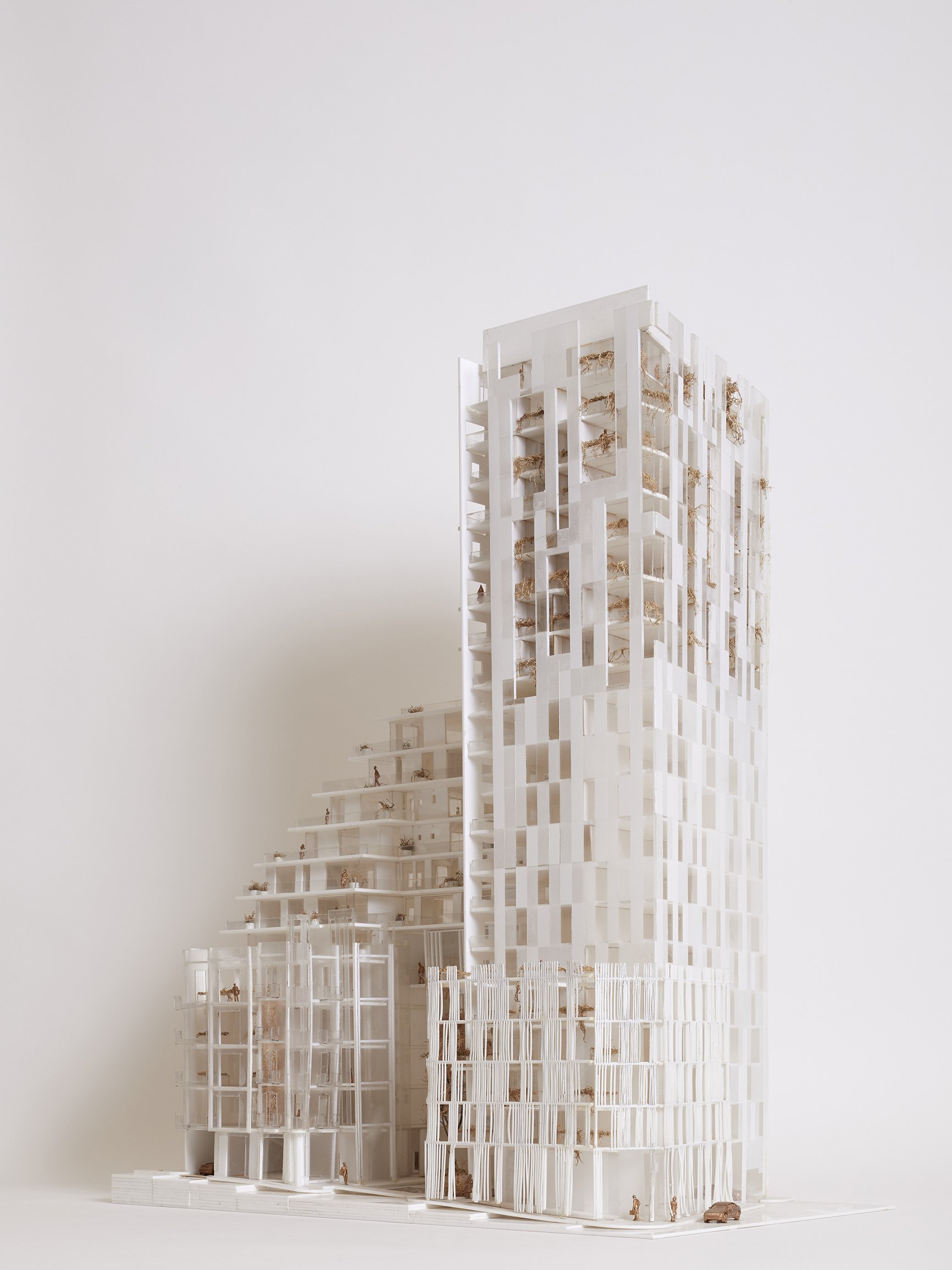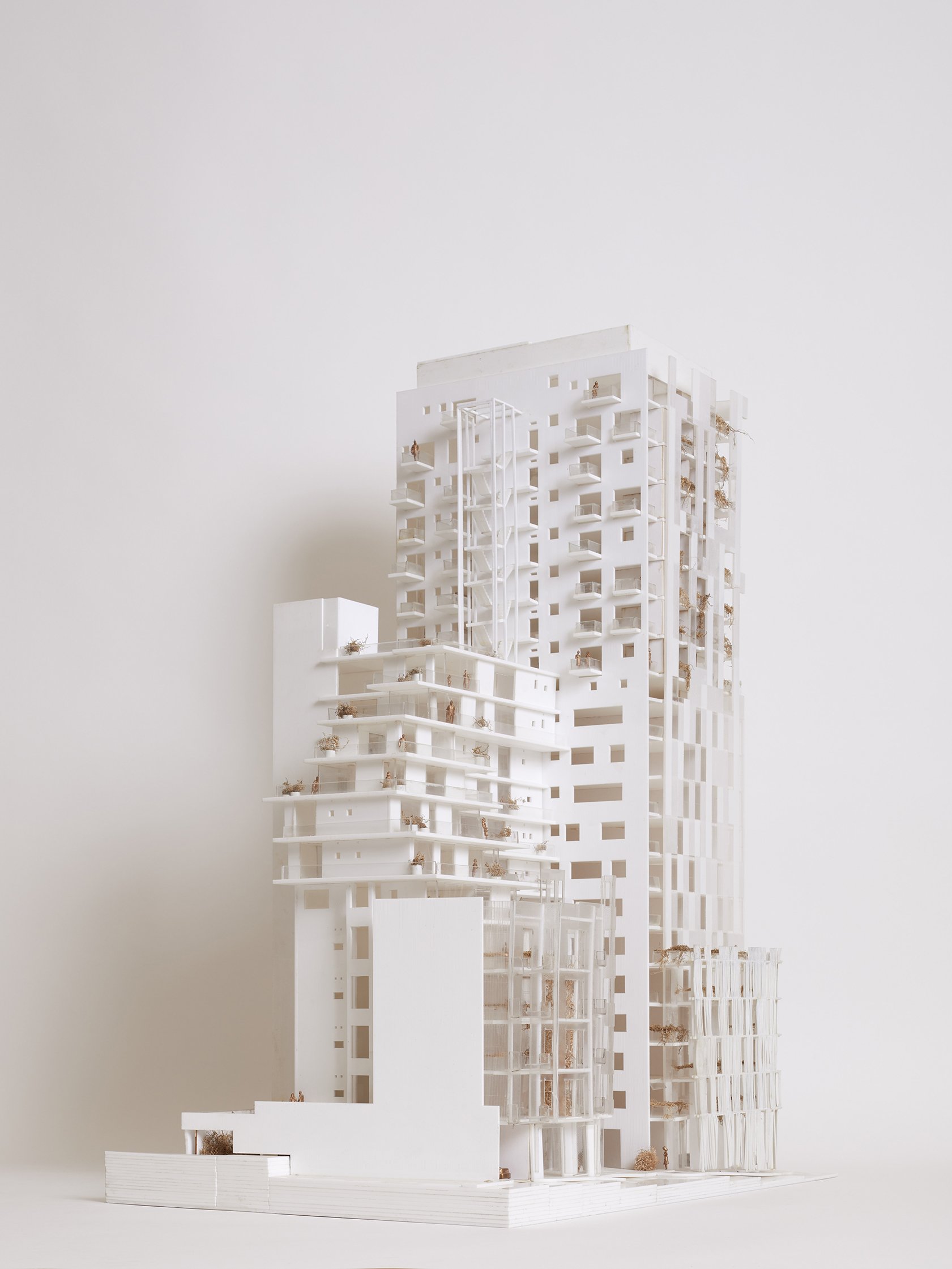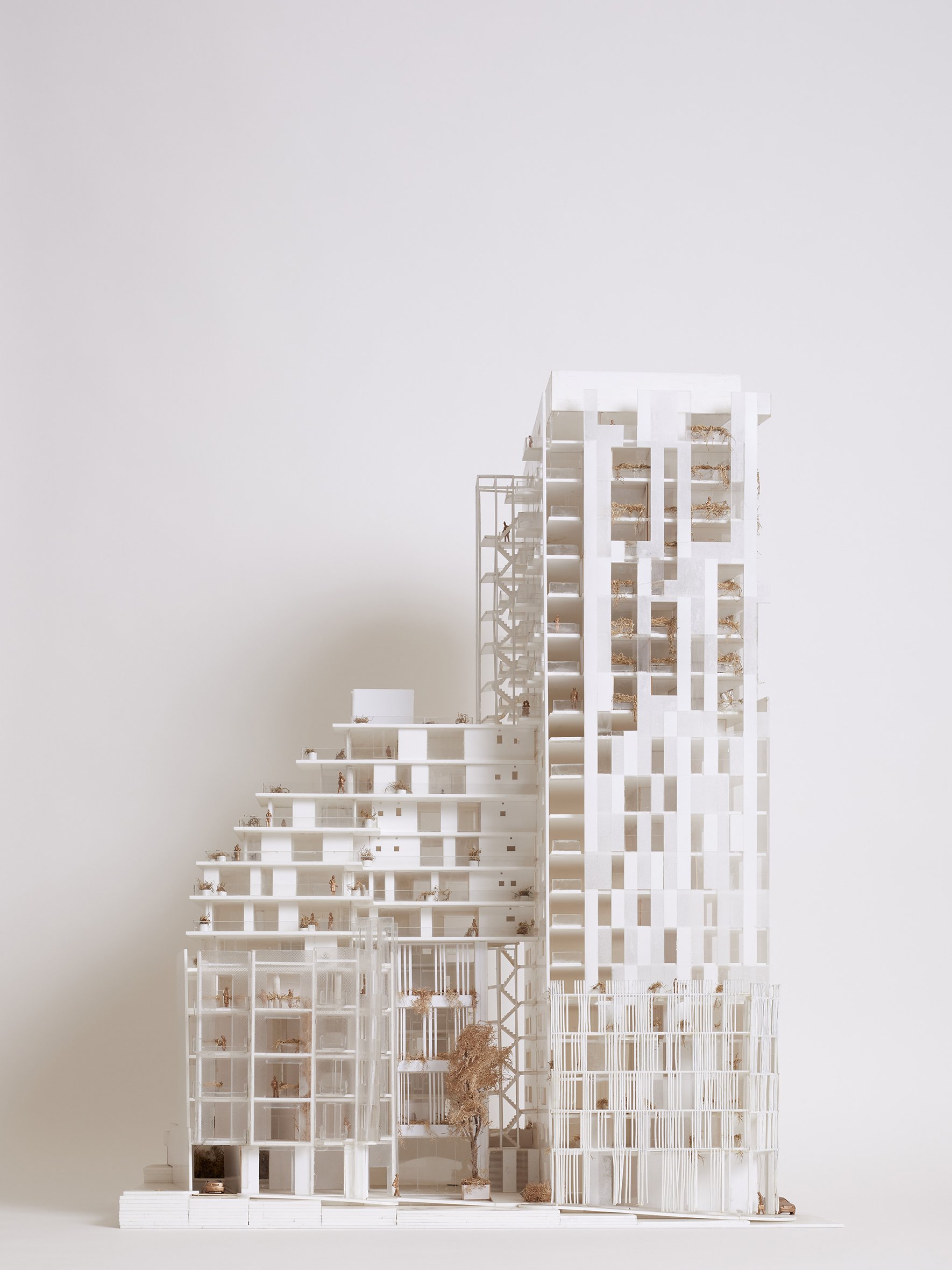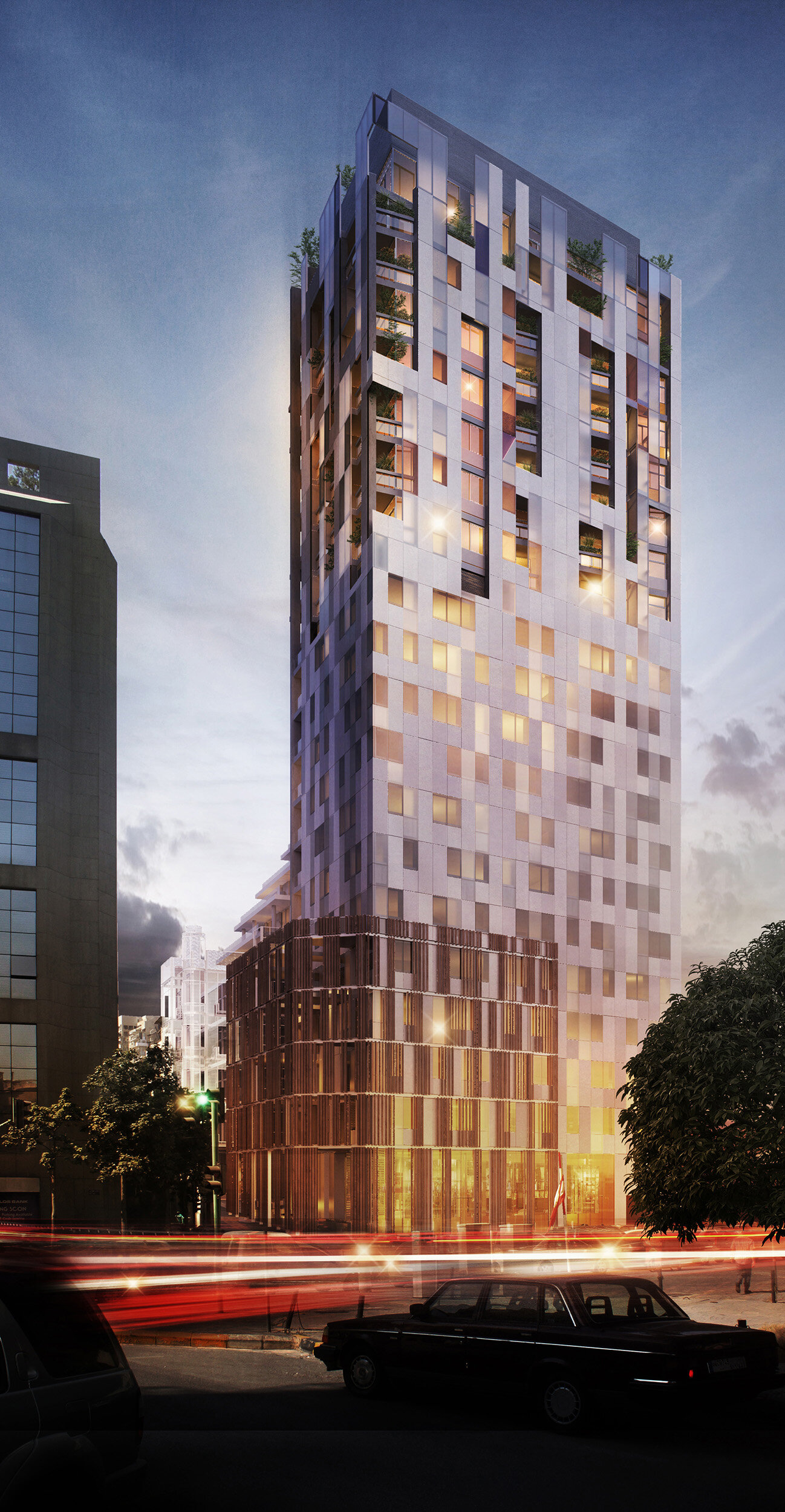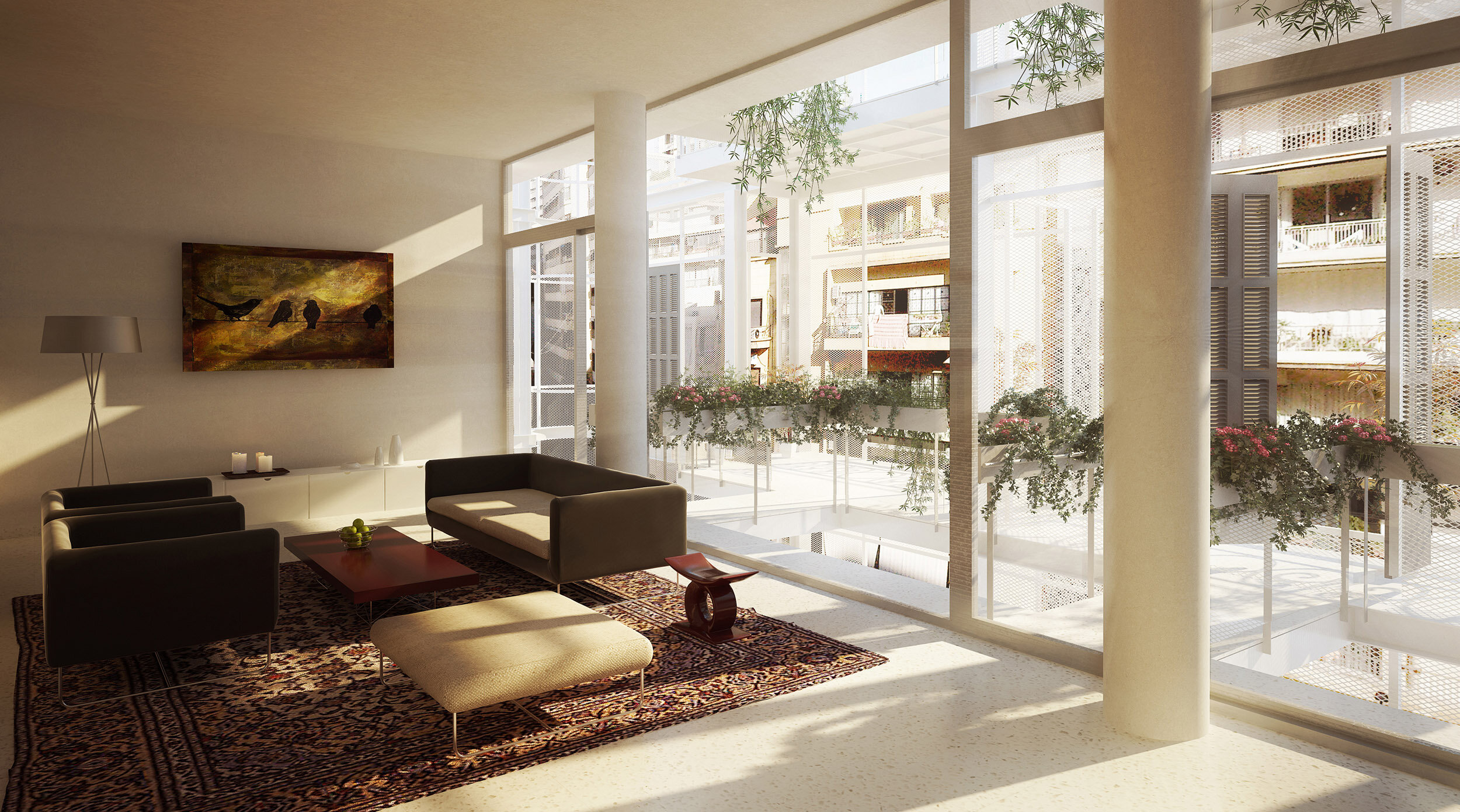TRIADE is defined by the complexity of its context.
From the charm of a ‘quartier’ on Rue du Liban to the bold presence of Charles Malek avenue, the architectural language of the project articulates a transition, evolution, and heterogeneous transformation that is at the image of Beirut and its contradictions.
On Rue du Liban, the Kassatly building reappears as a ghostly presence in translucent white mesh and steel skeletons that diffuse the sunlight into the apartments through layers of suspended gardens and bridging balconies.
Just besides, in between volumes, a preserved courtyard enlivens the void through a green urban piazza with commercial activity on the ground floor and duplexes on the upper floors that benefit from the quietness of the landscape and the additional spatial extent that the void offers.
Above, cascading terraces (another architectural reminiscence) step up towards the grander scale of the tower while opening up to panoramas of the cityscape in typical beiruti longitudinal outdoor living configurations and contemporary full height glazing.
On Charles Malek, the tower rises as a singular vertical gesture in a mosaic of white, light grey, translucent and transparent glass. The lower office program floors address the street, all the way to the height of the SNA building across. Beyond that, residential programs take over in various loggia configurations and penthouse typologies at the top.
On the ground level, commercial activity benefits from the prime location of the plot. Meanwhile, another ghost appears at the corner, this time in a lattice of wood and steel that creates a covered pedestrian passage to the courtyard from the avenue while office balcony spaces and glazed conference rooms appear to float above in between the mosaic facade and the wooden skin.
But it is indeed a story of skins that the project rewrites. From the translucence of the Kassatly building revived, to the shiny mosaic of whites of the tower, terraces without a skin appear as if raising out of the shell, and a courtyard void remains in the between. Mixed as the city that has parented it, the project cannot be summarized but by the multiplicity of the faces it reveals.
Project Status: Competition Winner.
Karim Nader with BLANKPAGE Architects.
Landscape Design by Greenstudios.
MEP Engineering by Wissam Tawil and Associates.
Structural Engineering by Serhal Consulting Office.
Visualization by George Daou.
Physical Model by Bassel Sleem and Issam Raad.
Model Photography by Marwan Harmouche.
