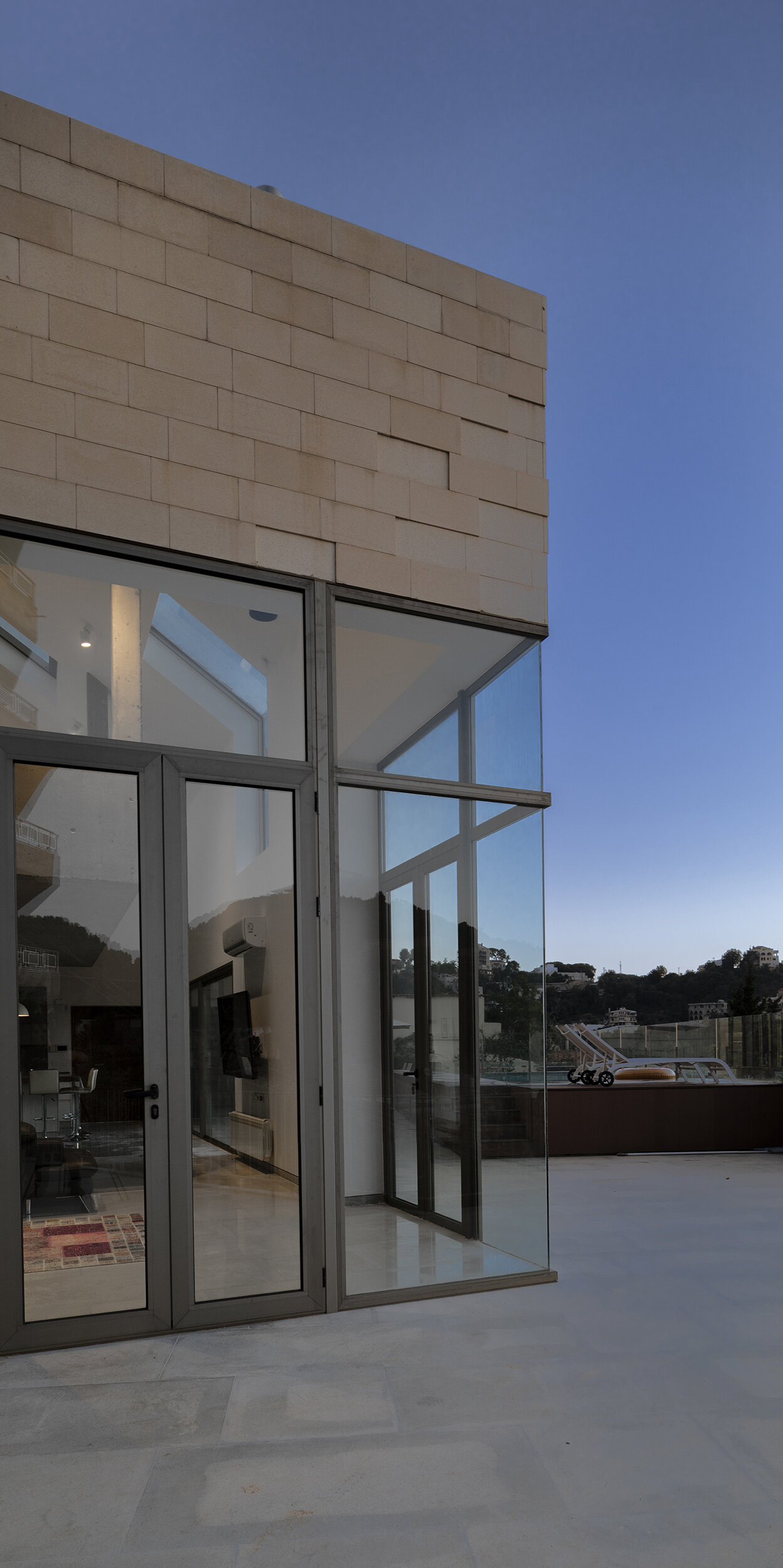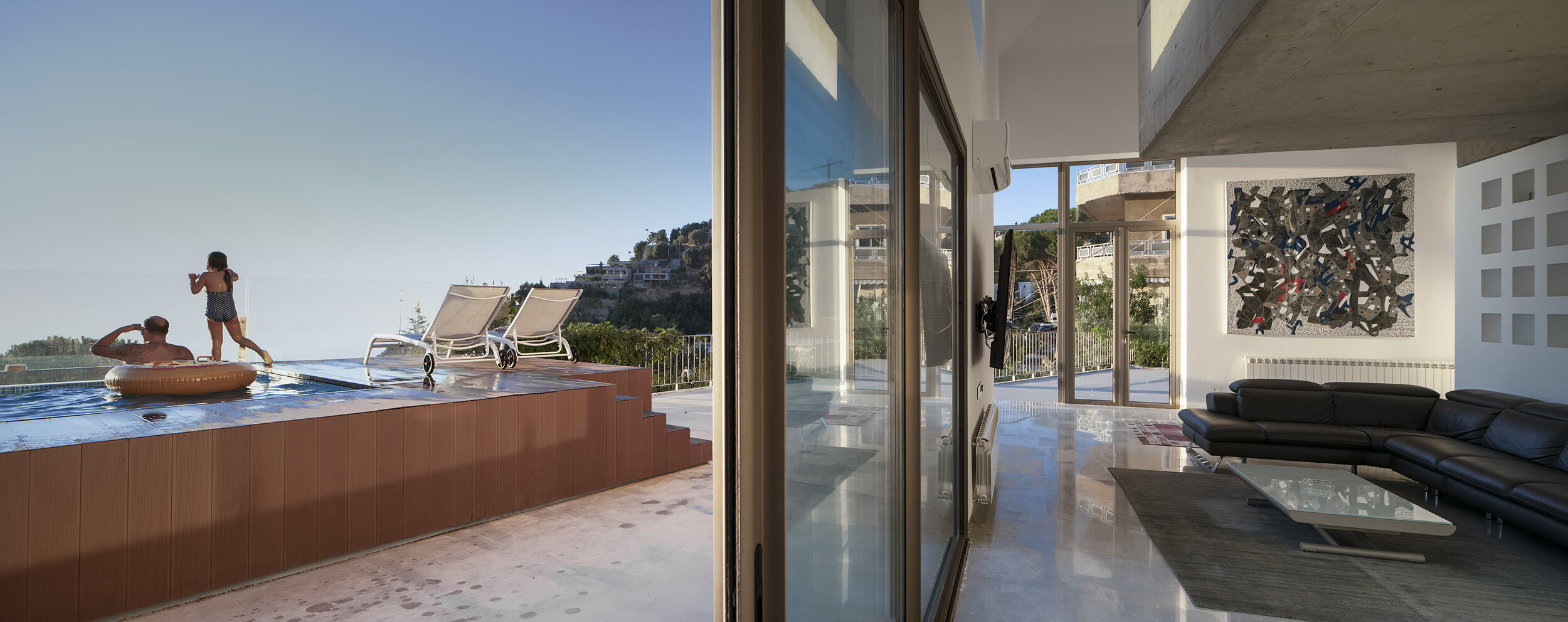Alain and Patrick decide to move back to Ghosta for the week-ends. The site they choose, located on a dramatic slope in the village of Ghosta, is oriented to the west, where, past the church, the Jounieh bay can be seen through a dramatic perspective that is framed by two mounts left and right. Existing terraces have already started to level the site in the model traditionally adopted for agriculture. The program is articulated around two houses for the two brothers and their families as well as a smaller apartment for the grandparents.
Conceived as a ‘fragment of a Lebanese village,’ the project seeks to express the two houses as apparently separate entities while the common areas of the garden terraces and pool reconnect the site to its varying edges notably the pedestrian staircase to the north. In order to harmonize the presence of the project on the site, the bulk of the program (bedrooms of both houses and grandparents’ apartment) are absorbed in a lower terrace that benefits from its own extension to the garden. The remaining living areas expressed as two independent houses on top thus benefit from the ampleness of the pool terrace. The expression of the two houses can thus be kept as compact as possible but also as faithful as possible to the traditional proportions of a Lebanese house thus avoiding the expression of a stacking of floors.
The right house, a bit more traditional, is a modern take on the cube with trifora and rounded vents, here squared. The left house, more longitudinal is a sort of distortion of the traditional cube. Cubist cuts in the volumes allow for framings of the village, the sky and the sea to appear through the houses interiors while flooding the spaces with light. Extending space vertically, every house also gains, under the pitched roofs a non-denominated attic that can be a guest room, a play room, or a belvedere.
Project Status: Built.
Designed by Karim Nader and BLANKPAGE Architects.
Project Management: Karina el Hage and Elias el Hage.
MEP Engineering by Bureau Elias Abou Khaled.
Structural Engineering by Elie Turk.
Construction by Ingenium, Ziad Germani
Photography by Wissam Chaaya.
Model Photography by Marwan Harmouche.



















