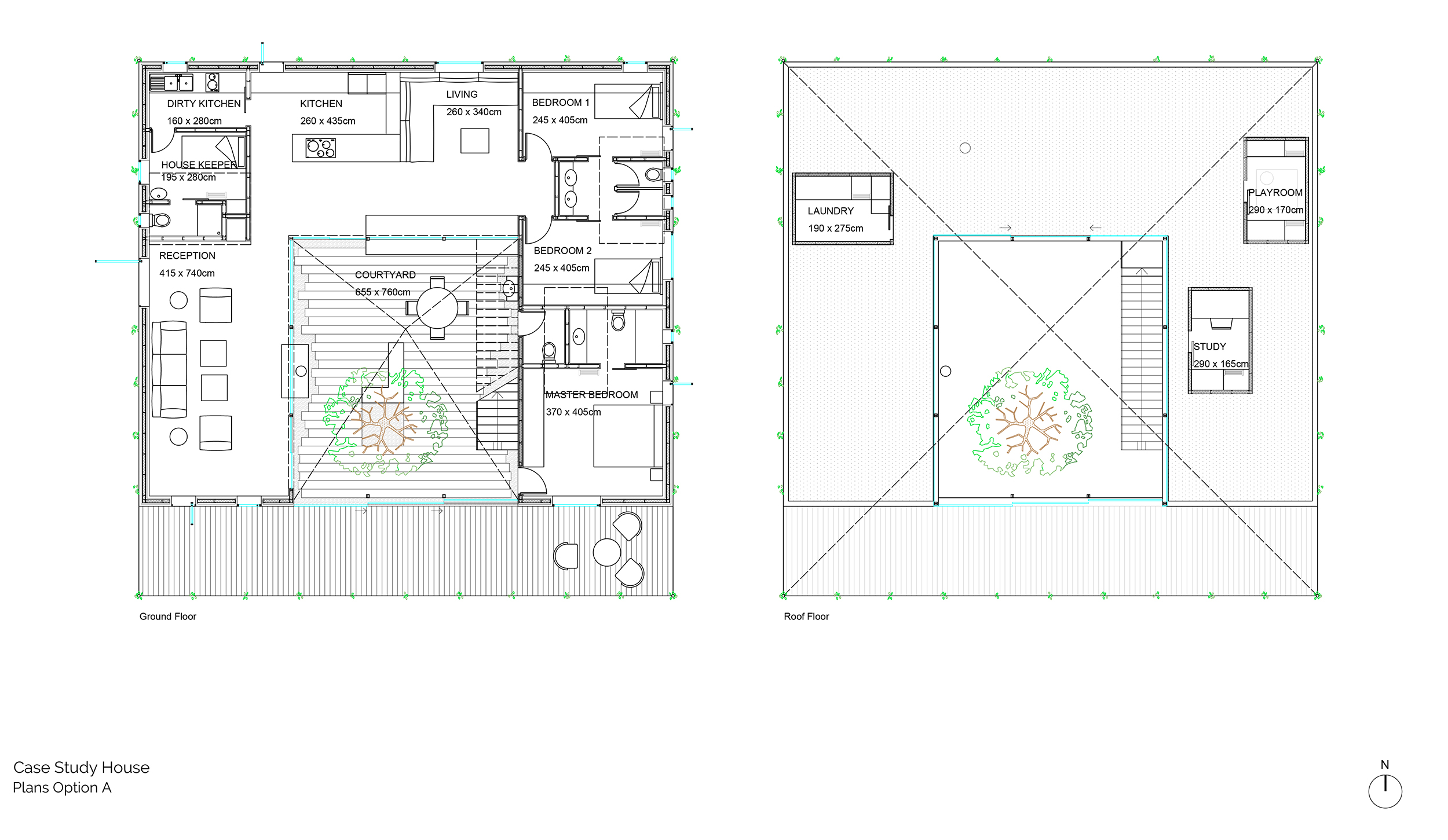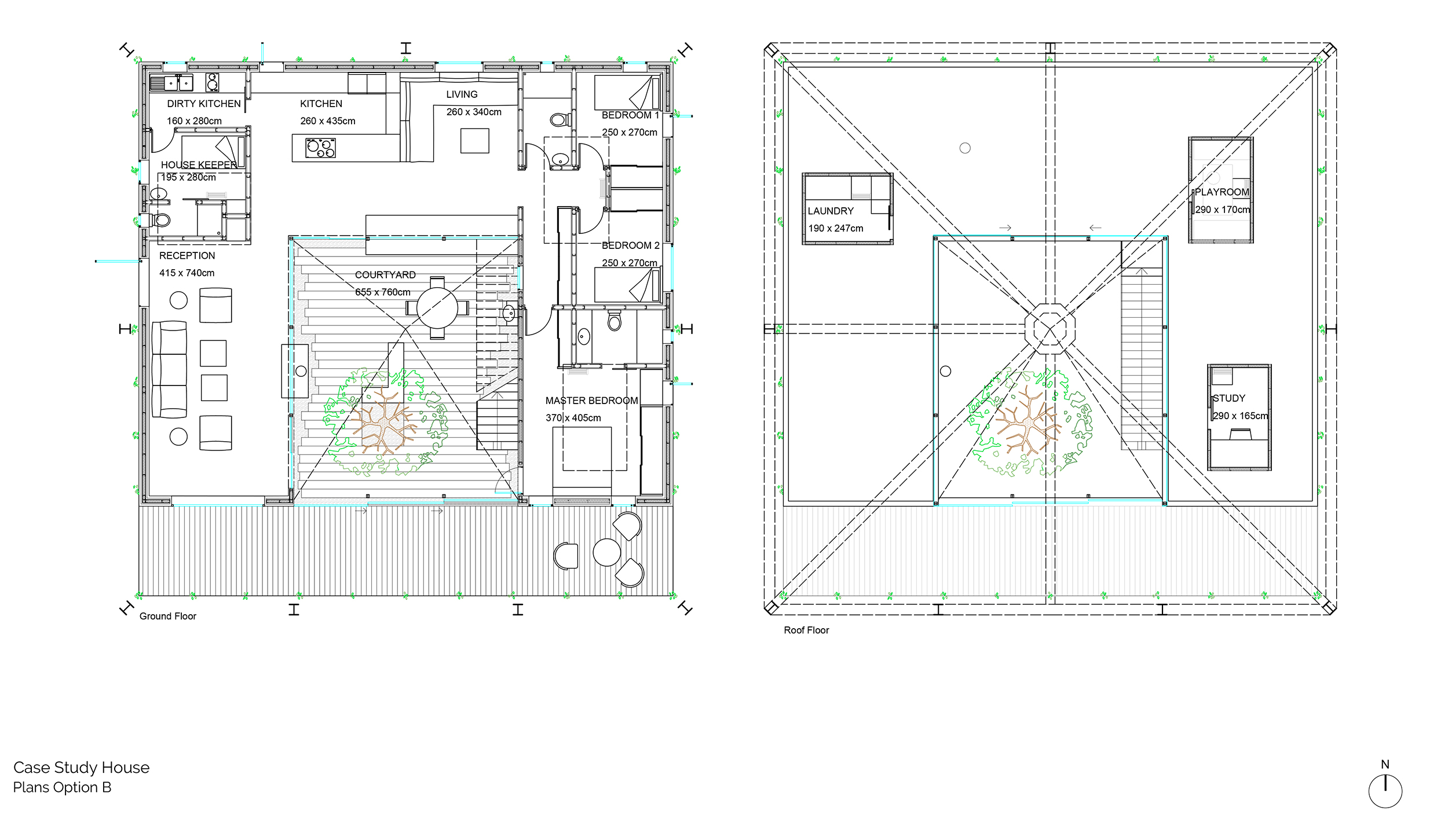Revisiting the Lebanese family house, certain poetic references are here re-presented in contemporary and ecological overtones. We wanted to keep the pitch and the square plan, the central hall and the earthy materiality, but we also wanted to make a house to the taste of today’s family, fully equipped and highly affordable.
Three bedrooms and two reception areas with open and closed kitchen are located within a 150sqm U-shape that surrounds a 50sqm polycarbonate courtyard. This central hall can be opened in the summer creating a cross-ventilated semi outdoor space with the tree of the local landscape: citrus, olive, or pomegranate. In winter it can be closed thus creating a greenhouse effect that warms the house at its heart.
The roof terrace is accessible via the courtyard staircase and can be furnished with optional ‘cabins’ that can serve as extensions to the spaces below via interior ladders. A laundry space extends the house-keeping program while study or play spaces complement the bedroom areas.
The last layer of the house consists of an ethereal skeleton of the traditional pitched roof house, this time in steel and wires, where red flowering climbers to replace the obsolete tiles, and green vines on the walls to merge with the chosen landscape…
Project Team: Karim Nader with Iyad Abou Gaida and Christy Layous.
3D Visualization by Cleerstudio.
Part of the ddblox initiative manufactured by Dalal Steel.



