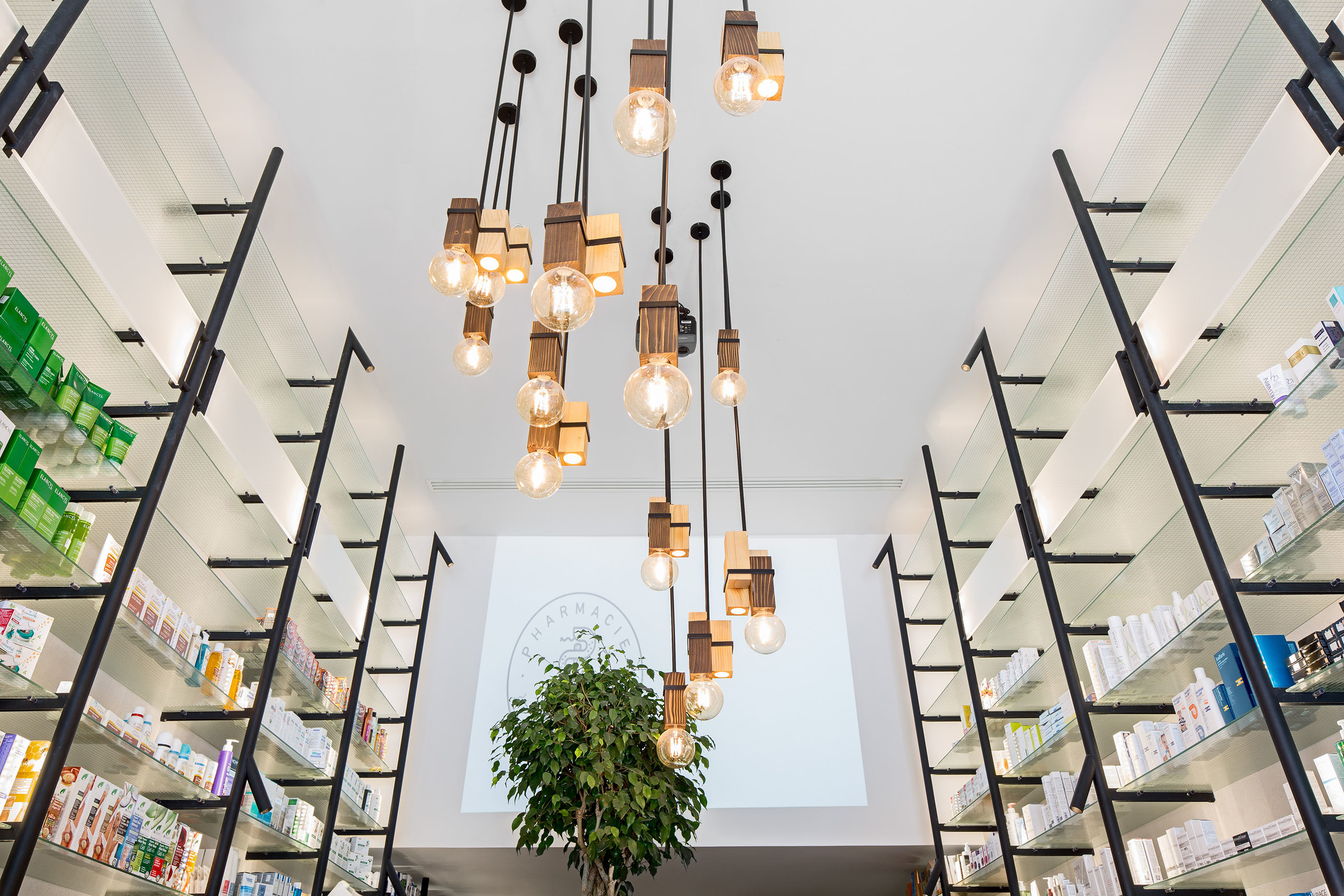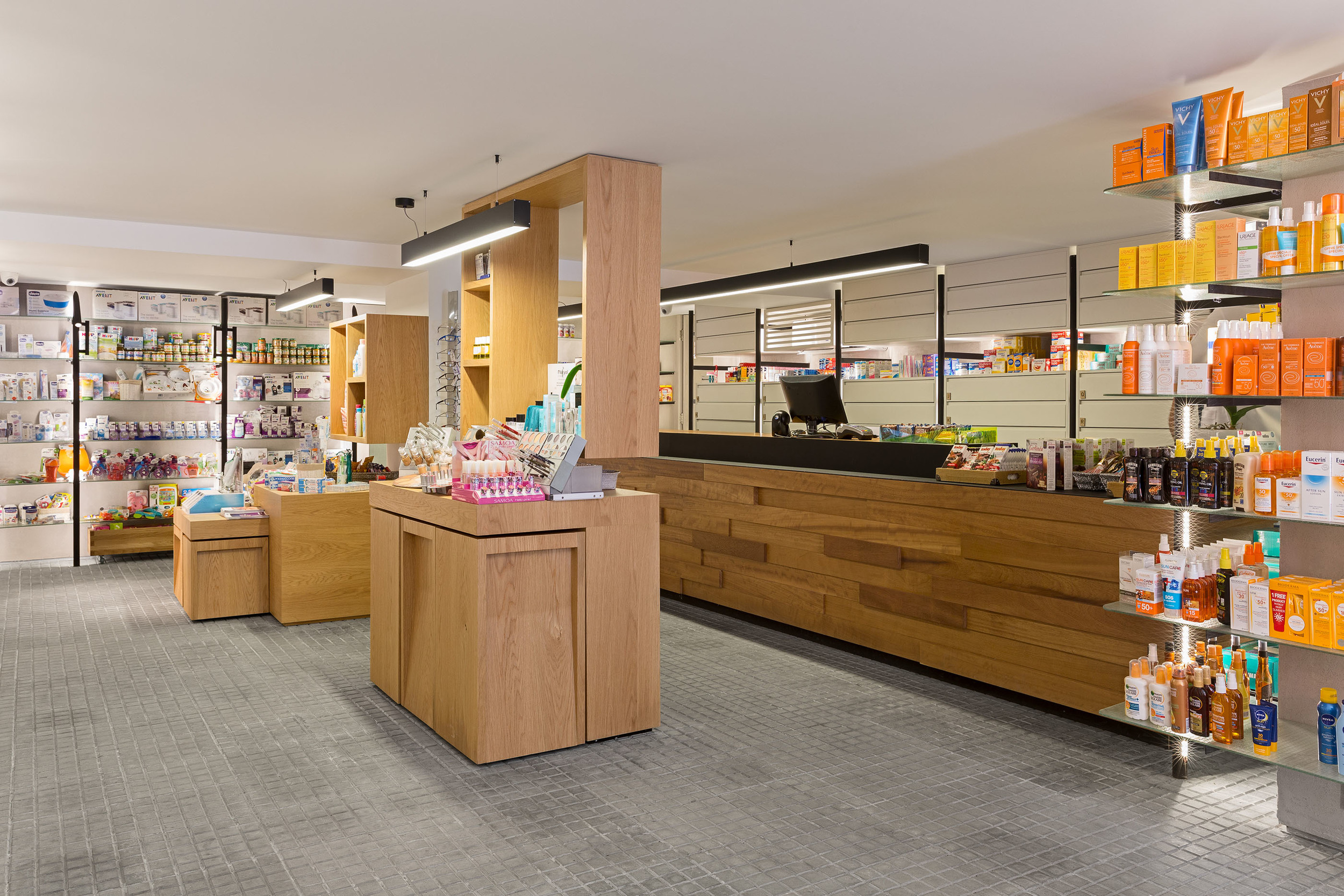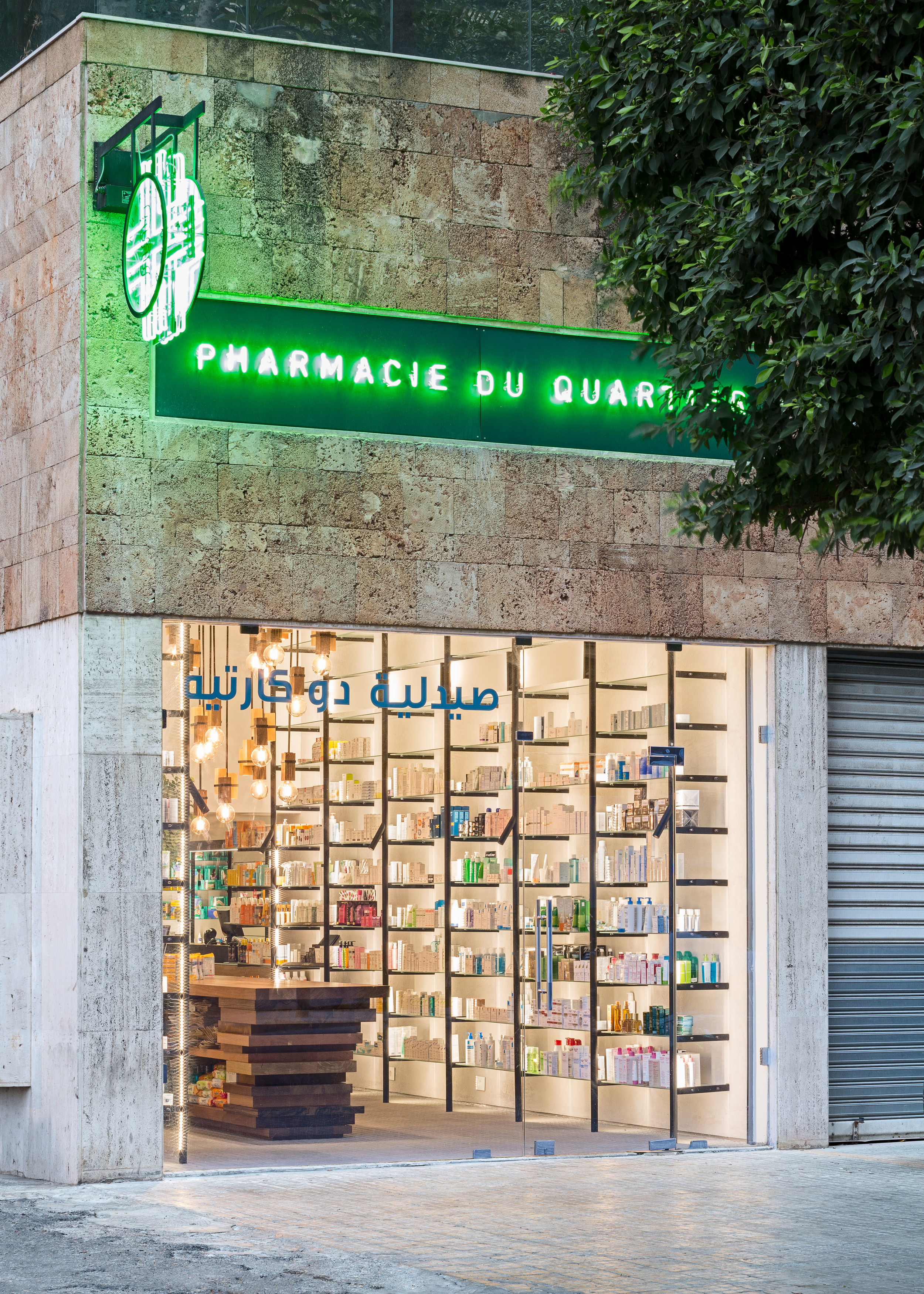La Pharmacie du Quartier is the fruit of a collaboration with a pharmacist with a vision for a communal and convivial health oriented experience. Conceived as a pharmacy venue with a human dimension, the space extends the material of the sidewalk into the interior of the pharmacy opening up a surface of interaction where various meetings points such as a ‘health bar’ or a modular lounging space lead the way to the prescription counter. Behind the desk, a private counseling room also allows for more immediate advice.
Architecturally, the project extends the lamp posts of the street into a rhythmical system of lighting and armed glass shelving. Touches of green (the neon light of the sign, a painted line on the floor leading the way to the counter or the tree on the health bar) combined with raw natural elements such as recycled wood counters or the concrete background of the walls are reminiscent of a more traditional apothecary feel that avoids the merely clinical of the contemporary competitors.
Project Status: Built.
Designed by Karim Nader and BLANKPAGE Architects.
Project Management by Karina el Hage.
Lighting Design by Design in Beirut.
Construction by Ziad Khairallah.
Photography by Marwan Harmouche.









